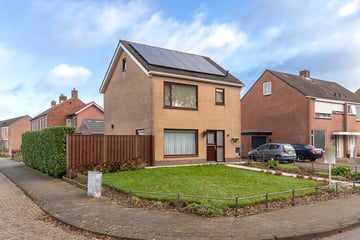
Description
In perfecte staat van onderhoud verkerende vrijstaande woning met ruime garage/berging, eigen oprit en een rondom de woning gelegen aangelegde tuin op maar liefst 401 m2 eigen grond. Deze woning is bijzonder degelijk gebouwd in 1975 en door de jaren heen meerdere malen gemoderniseerd. Recent is de woning voorzien van 12 zonnepanelen en een nieuw keukenblok.
De ligging is echt ideaal, aan de voorzijde vrij uitzicht op een bosperceel en alle (basis)voorzieningen om de hoek!
Indeling:
Hal met trap naar de verdieping, meterkast, trapkast en een toiletruimte, gezellige woonkamer met laminaatvloer, eetkeuken met nieuw keukenblok voorzien van inductiekookplaat, afzuigkap, oven, koelkast en quooker. Achter de woning is een ruime garage/berging gerealiseerd met een handige wasruimte/bijkeuken.
1e verdieping
Overloop met vaste trap naar de 2e verdieping, 3 ruime slaapkamers en een moderne badkamer met douche en wastafel.
2e verdieping: ruime overloop met bergruimte en cv-toestel en een royale 4e slaapkamer.
Buiten
De rondom de woning gelegen tuin is keurig aangelegd en biedt volop privacy en ruimte voor het genieten van het buitenleven. Door het plaatsen van een extra haag of schutting creëer je hier eenvoudig nog extra privacy!
Deze ruime woning is verder rondom voorzien van zeer degelijke hardhouten kozijnen (afzelia hout) met dubbele beglazing, spouwmuurisolatie en centrale verwarming (Nefit HR combi.) Energielabel B!
Features
Transfer of ownership
- Last asking price
- € 299,000 kosten koper
- Asking price per m²
- € 2,492
- Status
- Sold
Construction
- Kind of house
- Single-family home, detached residential property
- Building type
- Resale property
- Year of construction
- 1975
- Type of roof
- Gable roof covered with roof tiles
Surface areas and volume
- Areas
- Living area
- 120 m²
- External storage space
- 51 m²
- Plot size
- 401 m²
- Volume in cubic meters
- 325 m³
Layout
- Number of rooms
- 5 rooms (4 bedrooms)
- Number of bath rooms
- 1 bathroom
- Bathroom facilities
- Shower and sink
- Number of stories
- 3 stories
- Facilities
- TV via cable and solar panels
Energy
- Energy label
- Insulation
- Roof insulation, double glazing and insulated walls
- Heating
- CH boiler
- Hot water
- CH boiler
- CH boiler
- Gas-fired combination boiler from 2003, in ownership
Cadastral data
- HONTENISSE S 1912
- Cadastral map
- Area
- 401 m²
- Ownership situation
- Full ownership
Exterior space
- Location
- In residential district and unobstructed view
- Garden
- Surrounded by garden
Garage
- Type of garage
- Detached brick garage
- Capacity
- 1 car
Parking
- Type of parking facilities
- Parking on private property and public parking
Photos 45
© 2001-2024 funda












































