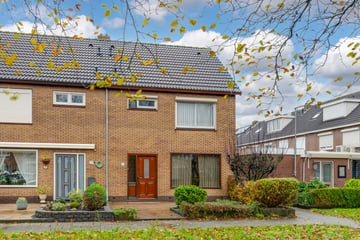
Description
Wordt dit uw nieuwe (t)huis?
Op een mooie hoeklocatie aan een ruime straat, gelegen aan een groenstrook, is deze grote hoekwoning met vrijstaande garage, voortuin en ommuurde achtertuin in verkoop gekomen.
De voortuin is gelegen op het zuidwesten. Door de groenstrook aan de voorzijde zit je hier heerlijk rustig, ver van de weg met vrij uitzicht. De achtertuin biedt volop mogelijkheden tot uitbouwen.
Zowel aan de voorzijde als achterzijde (groot plein) heeft deze woning veel privacy.
Parkeren kan zowel aan de voorzijde als aan de achterzijde.
Een riante woning met een diep voortuin en een woonoppervlakte van 123 m². De 2e verdieping biedt zeer veel mogelijkheden door de nokhoogte van 3.40 meter.
Indeling:
Begane grond: hal/gang met meterkast, toilet, trapopgang en bergkast, een doorzon woonkamer en de dichte keuken met deur naar de achtertuin. In de tuin
1e Verdieping: overloop met bergkast en vaste trap naar de 2e verdieping, 3 slaapkamers en de eenvoudige badkamer met douche, toilet en wastafelmeubel. Aan de voorzijde zijn 2 rolluiken aanwezig.
2e Verdieping: vaste trap en een royale hoge zolderverdieping met dakraam en zijraam, waarop meerdere kamers gerealiseerd kunnen worden.
Deze woning behoeft modernisering maar biedt zeker interessante mogelijkheden en is heel mooi gelegen.
We nodigen je uit voor een bezichtiging.
Features
Transfer of ownership
- Last asking price
- € 339,000 kosten koper
- Asking price per m²
- € 2,756
- Status
- Sold
Construction
- Kind of house
- Single-family home, corner house
- Building type
- Resale property
- Year of construction
- 1975
- Specific
- Partly furnished with carpets and curtains
- Type of roof
- Hip roof covered with roof tiles
Surface areas and volume
- Areas
- Living area
- 123 m²
- External storage space
- 17 m²
- Plot size
- 159 m²
- Volume in cubic meters
- 434 m³
Layout
- Number of rooms
- 5 rooms (4 bedrooms)
- Number of bath rooms
- 1 bathroom and 1 separate toilet
- Number of stories
- 3 stories
- Facilities
- Passive ventilation system, rolldown shutters, and TV via cable
Energy
- Energy label
- Insulation
- Partly double glazed
- Heating
- CH boiler
- Hot water
- CH boiler
- CH boiler
- Bosch (gas-fired combination boiler from 2014, in ownership)
Cadastral data
- EDAM D 8030
- Cadastral map
- Area
- 159 m²
- Ownership situation
- Full ownership
Exterior space
- Location
- In residential district and open location
- Garden
- Back garden and front garden
- Back garden
- 67 m² (10.75 metre deep and 6.25 metre wide)
- Garden location
- Located at the northeast with rear access
Garage
- Type of garage
- Detached brick garage
- Capacity
- 1 car
Parking
- Type of parking facilities
- Public parking
Photos 47
© 2001-2024 funda














































