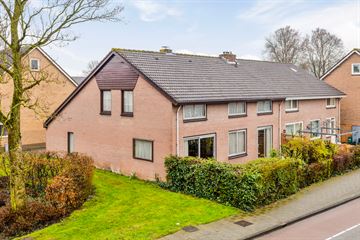
Description
Aan de Cornelis Boldingstraat mogen we je deze zeer royale twee-onder-een-kapwoning te koop aanbieden.
Met een woonoppervlakte van maar liefst 224 m2, exclusief de zolderverdieping, is dit één van de grootste woningen in de wijk. Ben je dus op zoek naar ruimte, dan ben je hier aan het juiste adres.
De woning staat op 217 m2 eigen grond.
De woning beschikt op dit moment over maar liefst 6 slaapkamers, waardoor er voldoende mogelijkheid is om bijvoorbeeld kamers samen te voegen of voor een ruime werkkamer of praktijk aan huis. Ook op de begane grond bevindt zich een slaapkamer met eigen badkamer, die heel goed als werk-/of praktijkkamer is te gebruiken.
De woning behoeft modernisering, maar biedt veel mogelijkheden. Het energielabel is C.
Aan de voorzijde is de woning gelegen aan de levendige Christaan van Abkoudestraat. Winkelcentrum De Stient ligt op slechts enkele minuten lopen en sportschool BodyResults en het natuurpark liggen op steenworp afstand.
Indeling
Begane grond
Bij binnenkomst valt direct de ruime entree met trappartij op. De woonkamer is zeer royaal, met in het midden een open haard en veel lichtinval door de vele ramen en schuifpuien naar de tuin. De woonkamer wordt compleet gemaakt door een flinke open keuken met uitzicht op de tuin.
Op de begane grond bevindt zich ook een ruime berging/bijkeuken met wasmachine-aansluiting en de meterkast. Daarnaast bereik je vanuit de entree het nette toilet met fonteintje. Als laatste bevindt zich op de begane grond nog een ruime slaapkamer met aansluitende badkamer. De badkamer heeft een ligbad, douche, toilet, wastafel en bidet.
Eerste verdieping
Op de eerste verdieping vind je een ruime overloop met daaraan grenzend vijf slaapkamers, een berging/hobbykamer met CV-ketel en een nette tweede badkamer. Twee van de slaapkamers hebben een eigen wastafel. Via één van de slaapkamers kom je op de vaste trap die naar de zolder leidt. De badkamer bevat een douche, toilet en wastafel.
Zolder
Via de vaste trap bereik je de ruime zolder met een nokhoogte van circa 1.90 m. Deze ruimte is uitermate geschikt als grote berging, maar bijvoorbeeld ook als hobbyruimte.
Ben je nieuwsgierig geworden naar deze woning? We nemen je graag mee voor een bezichtiging.
Features
Transfer of ownership
- Last asking price
- € 550,000 kosten koper
- Asking price per m²
- € 2,455
- Status
- Sold
Construction
- Kind of house
- Single-family home, double house
- Building type
- Resale property
- Year of construction
- 1979
- Accessibility
- Accessible for the elderly
- Type of roof
- Hip roof covered with roof tiles
Surface areas and volume
- Areas
- Living area
- 224 m²
- Other space inside the building
- 12 m²
- Plot size
- 217 m²
- Volume in cubic meters
- 835 m³
Layout
- Number of rooms
- 7 rooms (6 bedrooms)
- Number of bath rooms
- 2 bathrooms and 1 separate toilet
- Bathroom facilities
- Bidet, 2 showers, bath, 2 sinks, and toilet
- Number of stories
- 3 stories
- Facilities
- Sliding door and TV via cable
Energy
- Energy label
- Insulation
- Double glazing
- Heating
- CH boiler
- Hot water
- CH boiler
- CH boiler
- Remeha Quinta (gas-fired combination boiler from 2003, in ownership)
Cadastral data
- EDAM D 9153
- Cadastral map
- Area
- 217 m²
- Ownership situation
- Full ownership
Exterior space
- Location
- Alongside busy road and in residential district
- Garden
- Back garden and front garden
- Back garden
- 62 m² (5.37 metre deep and 11.54 metre wide)
- Garden location
- Located at the northwest with rear access
Storage space
- Shed / storage
- Built-in
- Facilities
- Electricity, heating and running water
Parking
- Type of parking facilities
- Public parking
Photos 49
© 2001-2024 funda
















































