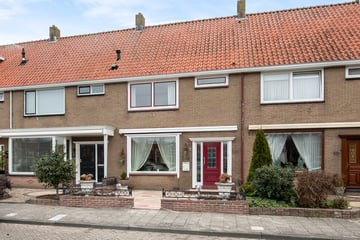
Description
Gelegen aan een rustige straat in de populaire wijk Munnickenveld mogen wij u deze brede en royale woning te koop aanbieden.
Deze uitstekend onderhouden woning heeft vrij uitzicht en is voorzien van onder andere kunststof kozijnen, betonnen voor,- en achterstraat en een zeer ruime 2e verdieping.
In de ruim opgezette wijk vind u diverse groenvoorzieningen. De ideale omgeving voor jonge gezinnen. Nabij de woning zijn vele voorzieningen binnen handbereik zoals; parkeergelegenheden, sportschool, zwembad (binnen,- en buitenbad), tennisbanen en winkelstraat Burgemeester van Baarstraat. Het openbaar vervoer (met busverbinding naar onder andere Amsterdam, Purmerend en Hoorn) brengt u binnen 30 autominuten in het centrum van Amsterdam.
Indeling:
Begane grond: entree, hal, meterkast, toilet, woonkamer, open keuken. Op het achtererf een riante berging met toegang naar de steeg/achterom. Voor en achterstraat zijn voorzien van beton en luxe afwerking.
Eerste verdieping: overloop, 3 ruime slaapkamers, badkamer voorzien van closet, wastafel en douche.
Tweede verdieping: zeer royale 2e verdieping voorzien van dakraam.
Vliering: via luik is de vliering bereikbaar.
Is uw interesse in dit prachtige woonhuis gewekt? Neem dan contact op met RC Makelaars voor meer info.
Features
Transfer of ownership
- Last asking price
- € 349,000 kosten koper
- Asking price per m²
- € 3,088
- Status
- Sold
Construction
- Kind of house
- Single-family home, row house
- Building type
- Resale property
- Year of construction
- 1966
- Type of roof
- Hip roof covered with roof tiles
Surface areas and volume
- Areas
- Living area
- 113 m²
- Exterior space attached to the building
- 3 m²
- External storage space
- 25 m²
- Plot size
- 146 m²
- Volume in cubic meters
- 394 m³
Layout
- Number of rooms
- 6 rooms (4 bedrooms)
- Number of bath rooms
- 1 bathroom and 1 separate toilet
- Bathroom facilities
- Shower, toilet, and sink
- Number of stories
- 3 stories and a loft
- Facilities
- Outdoor awning, rolldown shutters, and TV via cable
Energy
- Energy label
- Insulation
- Double glazing
- Heating
- CH boiler
- Hot water
- CH boiler
- CH boiler
- Bosch (gas-fired combination boiler from 2010, in ownership)
Cadastral data
- EDAM C 1243
- Cadastral map
- Area
- 146 m²
- Ownership situation
- Full ownership
Exterior space
- Location
- In residential district and unobstructed view
- Garden
- Back garden and front garden
Storage space
- Shed / storage
- Detached brick storage
- Facilities
- Electricity
Parking
- Type of parking facilities
- Public parking
Photos 36
© 2001-2024 funda



































