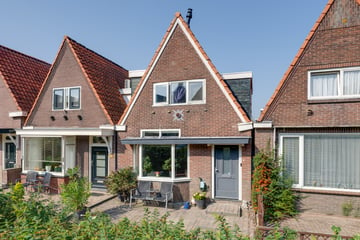
Description
Uw (t)huis begint bij ons!
Op een prachtige locatie in de oude kom mogen wij u deze woning aanbieden. Een heerlijke locatie onder aan de dijk waar het heel fijn wonen is. Het is niet voor niets dat mensen hier graag willen wonen!
Een woning met een sfeervolle voorerker en lichte kamers. Aan de achterzijde voorzien van een royale aanbouw en de woning telt op dit moment maar liefst 4 slaapkamers. Uiteraard is dit naar eigen inzicht aan te passen. Echt een woning met veel mogelijkheden!
Aan de voorzijde kun je de hele dag in het zonnetje genieten van de nering op de dijk. En aan de achterzijde een heerlijke besloten achtertuin met lekker veel privacy. Door diepte van de achtertuin kun je hier kiezen tussen een plekje in de schaduw of in de zon.
De woning is op loopafstand gelegen van de haven, de jachthaven, Marinastrand, recreatiegebied Slobbeland, winkels, en openbaar vervoer. Die ideale locatie waar een auto haast overbodig is.
INDELING
Begane grond: Entree met trapopgang naar 1e verdieping, trapkast, meterkast (7 groepen, 1 aardlekautomaat en 2 aardlekschakelaars), nette half betegelde toilet met wandcloset, doorzon woonkamer voorzien van voorerker, elektrische haard, openslaande deuren en airconditioning, luxe keuken in rechte opstelling voorzien van diverse inbouwapparatuur, aanbouw voorzien van bijkeuken met wasmachine aansluiting, daklicht en deur naar het achtererf en een slaapkamer voorzien van fonteintje en airconditioning. Op het achtererf een houten berging voorzien van elektra.
1e verdieping: Overloop, achterslaapkamer voorzien van airconditioning en dakkapel, betegelde
badkamer voorzien van badmeubel, ligbad/douche en dakkapel, voorslaapkamer en een
tweede voorslaapkamer voorzien van dakkapel.
2e verdieping: Bergzolder bereikbaar middels vlizotrap en voorzien van CV ketel (Remeha uit 2008)
Wie wil er nu niet wonen op een de gezelligste plekjes in de Oude Kom van Volendam? Heerlijk genieten van de zon, de rust en de gezelligheid van de dijk.
Ben je benieuwd of dit jouw nieuwe (t)huis kan worden? Maak dan een afspraak voor een bezichtiging en we nemen je graag mee voor een rondleiding door deze heerlijke woning!
Features
Transfer of ownership
- Last asking price
- € 335,000 kosten koper
- Asking price per m²
- € 3,895
- Status
- Sold
Construction
- Kind of house
- Single-family home, row house
- Building type
- Resale property
- Year of construction
- 1937
- Specific
- Partly furnished with carpets and curtains
- Type of roof
- Gable roof covered with roof tiles
Surface areas and volume
- Areas
- Living area
- 86 m²
- Other space inside the building
- 2 m²
- External storage space
- 10 m²
- Plot size
- 142 m²
- Volume in cubic meters
- 324 m³
Layout
- Number of rooms
- 6 rooms (4 bedrooms)
- Number of bath rooms
- 1 bathroom and 1 separate toilet
- Bathroom facilities
- Bath and sink
- Number of stories
- 3 stories
- Facilities
- Air conditioning, skylight, passive ventilation system, and TV via cable
Energy
- Energy label
- Insulation
- Roof insulation, double glazing, energy efficient window, insulated walls and floor insulation
- Heating
- CH boiler
- Hot water
- CH boiler
- CH boiler
- Remeha (gas-fired combination boiler from 2008, in ownership)
Cadastral data
- EDAM D 4940
- Cadastral map
- Area
- 142 m²
- Ownership situation
- Full ownership
Exterior space
- Location
- Alongside a quiet road, in centre and in residential district
- Garden
- Back garden and front garden
- Back garden
- 74 m² (14.00 metre deep and 5.25 metre wide)
- Garden location
- Located at the northwest with rear access
Storage space
- Shed / storage
- Detached wooden storage
Parking
- Type of parking facilities
- Public parking and resident's parking permits
Photos 57
© 2001-2025 funda
























































