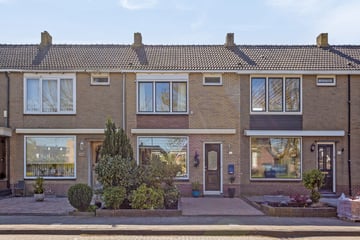
Description
Op een mooie locatie aan de rand van de wijk Munnickenveld met veel groen, water en ruimte is deze keurig onderhouden eengezinswoning met lange aanbouw, dakkapel en betonnen achtererf in de verkoop gekomen.
De woning is in goede staat van onderhoud en onder meer voorzien van een betonnen begane grondvloer, hardhouten en kunststofkozijnen met isolatieglas en rolluiken en een dakkapel. Daarnaast is de woning voorzien van gevel, vloer en dakisolatie.
Indeling:
Begane grond: entree, hal met meterkast, trapopgang naar de eerste verdieping en toiletruimte.
Het moderne en luxe afgewerkte toilet beschikt over een wandcloset. Keurig afgewerkte en ruime L- vormige woonkamer met veel lichtinval door de grote ramen. In de aanbouw bevindt zich de nette keuken in rechte opstelling voorzien van diverse inbouwapparatuur. De keuken beschikt tevens over een loopdeur naar het achtererf.
Vervolgens treft u de bijkeuken met aansluiting voor de wasmachine, bergruimte en de opstelplaats voor de cv- ketel. Ook vanuit de bijkeuken middels loopdeur toegang tot het achtererf.
Via de diepe achtertuin met achterom is de ruime aangebouwde berging te bereiken. Het betonnen achtererf met achterom is verzorgd aangelegd.
Eerste verdieping: overloop, drie slaapkamers en de badkamer. De grote slaapkamer aan de achterzijde is voorzien van een airco, grote kastenwand en kunststofkozijnen met draai/ kiepramen en rolluik. De twee andere slaapkamers zijn eveneens keurig afgewerkt en voorzien van kunststofkozijnen met draai/ kiepramen en rolluiken. De moderne en luxe betegelde badkamer beschikt over een douche, wastafelmeubel en toilet met wandcloset.
Tweede verdieping: via vaste trap te bereiken, overloop en ruime slaapkamer met dakkapel en bergruimte achter de knieschotten.
De woning ligt op loopafstand van een basisschool en voorzieningen als winkels, bushalte, sport en recreatiefaciliteiten zijn in de nabijheid te vinden.
Ben je op zoek naar een goede woning op een mooie locatie? Dan is dit zeker een mooie kans!
Features
Transfer of ownership
- Last asking price
- € 339,000 kosten koper
- Asking price per m²
- € 3,459
- Status
- Sold
Construction
- Kind of house
- Single-family home, row house
- Building type
- Resale property
- Year of construction
- 1967
- Specific
- Partly furnished with carpets and curtains
- Type of roof
- Hip roof covered with roof tiles
Surface areas and volume
- Areas
- Living area
- 98 m²
- Other space inside the building
- 11 m²
- Exterior space attached to the building
- 2 m²
- Plot size
- 145 m²
- Volume in cubic meters
- 386 m³
Layout
- Number of rooms
- 5 rooms (4 bedrooms)
- Number of bath rooms
- 1 bathroom and 1 separate toilet
- Bathroom facilities
- Shower, toilet, and washstand
- Number of stories
- 3 stories
- Facilities
- Air conditioning, outdoor awning, passive ventilation system, rolldown shutters, and TV via cable
Energy
- Energy label
- Insulation
- Roof insulation, double glazing, insulated walls and floor insulation
- Heating
- CH boiler
- Hot water
- CH boiler
- CH boiler
- ATAG HR (gas-fired combination boiler from 2009, in ownership)
Cadastral data
- EDAM C 1271
- Cadastral map
- Area
- 145 m²
- Ownership situation
- Full ownership
Exterior space
- Location
- Alongside a quiet road, alongside waterfront, in residential district and unobstructed view
- Garden
- Back garden and front garden
- Back garden
- 40 m² (11.50 metre deep and 3.50 metre wide)
- Garden location
- Located at the southeast with rear access
Storage space
- Shed / storage
- Attached brick storage
- Facilities
- Electricity
Parking
- Type of parking facilities
- Public parking
Photos 43
© 2001-2024 funda










































