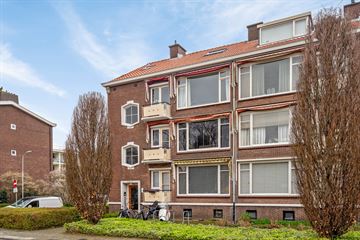
Description
GOED ONDERHOUDEN (VOORMALIG VIJFKAMER) KAMER HOEKAPPARTEMENT.
GELEGEN IN EEN RUSTIGE STRAAT OP DE EERSTE VERDIEPING. NABIJ HET WINKELCENTRUM "JULIANABAAN" EN HEEFT AAN DE VOORZIJDE VRIJ UITZICHT OVER EEN SPEELTUIN.
DE WONING BESCHIKT OVER DRIE SLAAPKAMERS, RUIME EETKAMER, GERENOVEERDE BADKAMER, DRIE BALKONS EN EEN BERGING IN DE ONDERBOUW.
INDELING:
Entree door gesloten portiek;
Entree eerste verdieping, ruime hal; heerlijk lichte L-vormige woon/eetkamer aan de voorzijde met balkon en vrij uitzicht.
Moderne (in 2021 gerenoveerde) badkamer welke o.a voorzien is van een inloopdouche, wastafel en wandcloset. De moderne keuken is voorzien van inbouw vierpits gaskookplaat, koellades, oven, vaatwasser en afzuigkap. CV-combiketel is weggewerkt in een vaste kast. Ook de keuken beschikt over een balkon.
Aan de achterzijde van het appartement bevinden zich drie slaapkamers, waarvan een ruime ouder slaapkamer voorzien van een airco, vaste kasten wand en toegang naar het balkon. De tussenkamer heeft een vaste kastenwand en ook toegang naar het achterbalkon. De achter zijkamer is ook voorzien van een vaste kastenwand met schuifdeuren en wasmachine opstelplaats.
In de onderbouw treft u een ruime fietsenberging aan.
KENMERKEN:
- Appartement voorzien van nieuw schakelmateriaal;
- Wanden gestukt 2021;
- Volledige renovatie badkamer 2021;
- Tegelwerk en apparatuur vervangen (Siemens) in de keuken in 2021;
- Meterkast vervangen 2021;
- Externe bergruimte 7 m²;
- Appartement voorzien van een keurige laminaatvloer 2021;
- Gelegen op eigen grond;
- CV ketel Remeha Avanta 2006 (2019 gereviseerd);
- Actieve VVE, bijdrage € 120 per maand;
- Gemeenschappelijke tuin van de VVE aan de achterzijde;
- Oplevering in overleg.
Ondanks het feit dat deze informatie met zorg is samengesteld, kunnen er geen rechten aan worden ontleend. Interesse in dit huis? Schakel direct uw eigen NVM-makelaar in. Uw makelaar komt op voor uw belang en bespaart u tijd, geld en zorgen. Adressen van collega NVM-makelaars vindt u op Funda.nl
Features
Transfer of ownership
- Last asking price
- € 347,500 kosten koper
- Asking price per m²
- € 4,572
- Status
- Sold
- VVE (Owners Association) contribution
- € 120.00 per month
Construction
- Type apartment
- Residential property with shared street entrance (apartment)
- Building type
- Resale property
- Year of construction
- 1956
Surface areas and volume
- Areas
- Living area
- 76 m²
- Exterior space attached to the building
- 5 m²
- External storage space
- 7 m²
- Volume in cubic meters
- 255 m³
Layout
- Number of rooms
- 4 rooms (3 bedrooms)
- Number of bath rooms
- 1 bathroom
- Bathroom facilities
- Shower, toilet, and sink
- Number of stories
- 1 story
- Facilities
- Air conditioning, outdoor awning, passive ventilation system, and TV via cable
Energy
- Energy label
- Heating
- CH boiler
- Hot water
- CH boiler
- CH boiler
- REMEHA AVANTA (gas-fired combination boiler from 2006, in ownership)
Cadastral data
- VOORBURG E 8029
- Cadastral map
- Ownership situation
- Full ownership
Exterior space
- Location
- In residential district and unobstructed view
- Balcony/roof terrace
- Balcony present
Storage space
- Shed / storage
- Storage box
- Facilities
- Electricity
Parking
- Type of parking facilities
- Public parking
VVE (Owners Association) checklist
- Registration with KvK
- Yes
- Annual meeting
- Yes
- Periodic contribution
- Yes (€ 120.00 per month)
- Reserve fund present
- Yes
- Maintenance plan
- Yes
- Building insurance
- Yes
Photos 37
© 2001-2024 funda




































