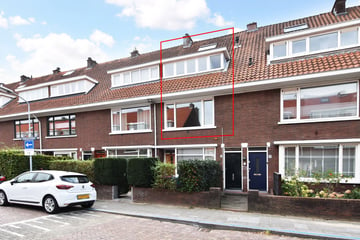
Description
On a nice and quiet location in the attractive Jacob Catsstraat is this '30s 3-floor apartment with a spacious sunny terrace facing southwest. The house is well maintained, has lots of natural light, 4 bedrooms and a spacious bathroom.
In the immediate surroundings are all major facilities such as shopping centers, local stores, schools and the historic center of Voorburg. The beach, nature reserves and all the facilities of downtown The Hague are within cycling distance.
Excellent accessibility by public transport, with Laan van NOI station and tram/bus/metro/RandstadRail stops within walking distance. By car there is quick and easy access to the A4, A12 and A13 freeways.
Layout:
Entrance, meter cupboard, draft door, hallway with wide interior staircase to the second floor. Hall, spacious toilet with handbasin.. Sunny U-shaped living/dining room with a fireplace, an open kitchen and French doors to the sunny terrace (SW) equipped with an electric sunshade over the full width. Kitchen (Bruynzeel) is equipped with a wide 5-burner Solitaire gas stove with large oven, extractor (2021), fridge-freezer, microwave, dishwasher (2021) and a Quooker (2021).
1st floor:
Landing, front side bedroom, bathroom with toilet, generous walk-in shower with rain shower, corner bathtub, closet and double sink cabinet. Fixed deep hallway closet with washer/dryer setup.
Back side bedroom and master bedroom with closet.
2nd floor:
Spacious and bright attic room with two Velux skylights, location CV boiler, closets and lots of space behind the knee partitions.
Particularities:
-Freehold.
-Built in 1939.
-Energy label C.
-Wooden frames with double glazing except the small side room at the front.
-Electricity: 6 circuits and 3 safety switches.
-Hot water and heating through a Vaillant HR Solide plus VHR 30/34 Cv-combiketel from 2012.
-Fantastic spacious and sunny terrace (SW) with electric awning.
-Healthy active community association, monthly contribution € 75,00 per month.
-Attic is also divided.
-All walls are plastered.
-Original panel doors present.
-Located in a quiet child-friendly street with one-way traffic.
-The living area is approximately 112 m2. The content is approximately 416 m3.
-Delivery: negotiable.
Interested in this property? Consider using your own NVM purchase broker. Your NVM purchase broker stands up for your interests and saves you time, money and worry. Addresses of fellow NVM estate agents can be found on Funda.
Features
Transfer of ownership
- Last asking price
- € 429,000 kosten koper
- Asking price per m²
- € 3,830
- Status
- Sold
- VVE (Owners Association) contribution
- € 75.00 per month
Construction
- Type apartment
- Upstairs apartment (apartment)
- Building type
- Resale property
- Year of construction
- 1939
- Type of roof
- Gable roof covered with roof tiles
Surface areas and volume
- Areas
- Living area
- 112 m²
- Exterior space attached to the building
- 11 m²
- Volume in cubic meters
- 416 m³
Layout
- Number of rooms
- 5 rooms (4 bedrooms)
- Number of bath rooms
- 1 bathroom and 1 separate toilet
- Bathroom facilities
- Double sink, walk-in shower, bath, toilet, and washstand
- Number of stories
- 4 stories and an attic
- Located at
- 2nd floor
- Facilities
- TV via cable
Energy
- Energy label
- Insulation
- Double glazing
- Heating
- CH boiler
- Hot water
- CH boiler
- CH boiler
- Vaillant HR Solide plus VHR 30/34 (gas-fired combination boiler from 2012, in ownership)
Cadastral data
- VOORBURG E 7630
- Cadastral map
- Ownership situation
- Full ownership
Exterior space
- Location
- Alongside a quiet road and in residential district
- Balcony/roof terrace
- Balcony present
Parking
- Type of parking facilities
- Public parking and resident's parking permits
VVE (Owners Association) checklist
- Registration with KvK
- Yes
- Annual meeting
- Yes
- Periodic contribution
- Yes (€ 75.00 per month)
- Reserve fund present
- Yes
- Maintenance plan
- No
- Building insurance
- Yes
Photos 45
© 2001-2024 funda












































