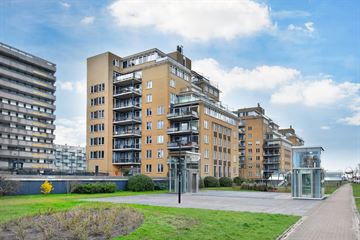
Description
GELEGEN IN NIEUW PARK LEEUWENSTEIJN 3-KAMER HOEKAPPARTEMENT (CA. 96 M²) VOORZIEN VAN RIANT ZUID/NOORD-WEST GELEGEN TERRAS, 2 SLAAPKAMERS PARKEERPLAATS IN DE HALF VERDIEPTE PARKEERGARAGE EN SEPARATE BERGING.
Omgeving:
Nieuw Park Leeuwensteijn omvat 4 moderne woontorens. In de tweede woontoren vanaf het Oosteinde is huisnummer 60 gesitueerd. Beneden de torens is er een ondergrondse tramhalte alwaar de tram naar Leidschendam en Delft rijdt. De Randstadrail is op loopafstand en brengt u snel naar Zoetermeer, Rotterdam Centrum, Den Haag Centrum of de vernieuwde Westfield Mall of the Netherlands. Verder is Oud-Voorburg met zijn geliefde Herenstraat in de nabijheid te vinden evenals de sluisjes. Uitvalswegen naar Den Haag, Rotterdam, Amsterdam en Utrecht zijn op slechts enkele minuten rijden.
Entree:
Middels een trap of lift bereikt u de entree met bellentableau welke voorzien is van een videofooninstallatie.
In het souterrain bevindt zich een gezamenlijke afsluitbare fietsenbox. De toegang via de lift tot de afgesloten parkeergarage is met een code beveiligd. De eigen berging bevindt zich op de begane grond.
Indeling:
Bij binnenkomst komt u in een entreehal die u deelt met 2 appartementen met bijbehorende eigen meterkast. De entreehal in het appartement geeft toegang tot het ruime toilet met fontein, een bergkast met aansluiting voor de wasmachine en droger, separate bering met CV-Ketel (2016) en WTW-Installatie, twee slaapkamers, badkamer en de woonkamer.
De lichte en riante woon/eetkamer/keuken is voorzien van een keurige laminaatvloer en geeft toegang tot het zuid/noord-west gelegen terras (ca. 2.16 x 5.49). De SieMatic keuken is voorzien van alle gemakken zoals een combi-oven, koel-/vrieskast, 4-pits gaskookplaat en een vaatwasser.
Twee ruime slaapkamers (slaapkamer 1: 3.01 x 4.87, slaapkamer 2: 2.41 x 4.87) en volledig betegelde badkamer voorzien van douche, wastafel en handdoek radiator.
Wij nodigen u van harte uit om dit bijzondere appartement te komen bewonderen tijdens een uitgebreide bezichtiging.
Bijzonderheden:
- Bouwjaar 2005
- Gelegen op eigen grond
- Woonoppervlak van ca. 96 m²
- Actieve Vereniging van Eigenaren met een maandelijkse bijdrage van circa € 202,72
- Bijdrage VvE parkeerplaats € 35,= per maand
- Separate berging op de begane grond
- Gezamenlijke afsluitbare fietsenboxen in het souterrain
- Woning is in keurige staat van onderhoud
- Verplichte afname eigen parkeerplaats in het souterrain € 19.750,00 K.K. welk niet in de prijs is inbegrepen
- Niet bewoningsclausule van toepassing
- Oplevering kan snel
De gegeven informatie is met zorgvuldigheid opgesteld, aan de juistheid kunnen echter geen rechten worden ontleend. Alle verstrekte informatie moet beschouwd worden als een uitnodiging tot het doen van een aanbod of om in onderhandeling te treden.
Interesse in dit huis? Bel ons voor het maken van een afspraak of schakel direct uw eigen NVM-aankoopmakelaar in. Uw NVM-aankoopmakelaar komt op voor uw belang en bespaart u veel tijd, geld en zorgen.
Adressen van collega NVM-aankoopmakelaars vindt u op Funda.
Features
Transfer of ownership
- Last asking price
- € 495,000 kosten koper
- Asking price per m²
- € 5,156
- Status
- Sold
- VVE (Owners Association) contribution
- € 202.72 per month
Construction
- Type apartment
- Apartment with shared street entrance (apartment)
- Building type
- Resale property
- Year of construction
- 2005
- Type of roof
- Flat roof covered with asphalt roofing
Surface areas and volume
- Areas
- Living area
- 96 m²
- Exterior space attached to the building
- 11 m²
- External storage space
- 16 m²
- Volume in cubic meters
- 292 m³
Layout
- Number of rooms
- 3 rooms (2 bedrooms)
- Number of bath rooms
- 1 bathroom and 1 separate toilet
- Bathroom facilities
- Shower, bath, and sink
- Number of stories
- 1 story
- Located at
- 1st floor
- Facilities
- Elevator and passive ventilation system
Energy
- Energy label
- Insulation
- Roof insulation, double glazing, insulated walls, floor insulation and completely insulated
- Heating
- CH boiler
- Hot water
- CH boiler
- CH boiler
- Gas-fired combination boiler from 2016, in ownership
Cadastral data
- VOORBURG D 6978
- Cadastral map
- Ownership situation
- Full ownership
Exterior space
- Location
- Alongside a quiet road, sheltered location, in residential district and unobstructed view
- Balcony/roof terrace
- Balcony present
Storage space
- Shed / storage
- Storage box
- Facilities
- Electricity
Garage
- Type of garage
- Underground parking and parking place
Parking
- Type of parking facilities
- Parking garage
VVE (Owners Association) checklist
- Registration with KvK
- Yes
- Annual meeting
- Yes
- Periodic contribution
- Yes (€ 202.72 per month)
- Reserve fund present
- Yes
- Maintenance plan
- Yes
- Building insurance
- Yes
Photos 39
© 2001-2024 funda






































