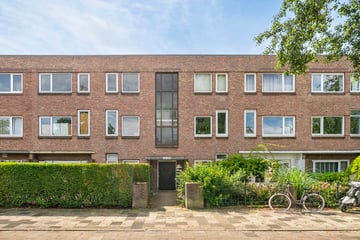
Description
English version see below
Aan de brede en boomrijke Koningin Wilhelminalaan vind u deze goed onderhouden top appartement van 76 m2 woonoppervlakte met open keuken, 2 ruime slaapkamers en zeer ruime moderne badkamer!
Het plaatsen van een dakterras behoort tot de mogelijkheden!
Het appartement is super centraal en gunstig gelegen tussen het zeer gezellige oude centrum van Voorburg en centrum van Den Haag. Of vlak bij "winkelgebied Van Arembergelaan", het winkelcentrum "De Julianabaan" of " The Shoppingmall of the Netherlands". Het Haagse Centrum is binnen 10 fietsminuten te bereiken. Daarnaast zijn er diverse parken op loopafstand. NS station Laan van NOI en NS station Voorburg (op circa 10 minuten loopafstand). En de snelwegen (A12/A4) zijn binnen 1 minuut bereikbaar.
Indeling: entree op de 1e verdieping, trap naar de 3e verdieping, hal met toegang tot alle vertrekken.
Bijzonderheden:
- Woonoppervlakte ca. 76 m2;
- Volledig voorzien van dubbel glas
- Volledig gezien van kunststof kozijnen
- Balkon op het zuidwesten;
- Mogelijkheid tot het plaatsen van een dakterras ( nog geen vergunning )
- Moderne badkamer;
- Actieve VvE bijdrage: € 150,-
- 1/6 aandeel ca € 16.000,- in kas.
- Gelegen op eigen grond.
- Niet bewonersclausule van toepassing
- Project notaris van Buttingha Wichers
- Ouderdomsclausule van toepassing
- Verkoopvoorwaarden van toepassing
Deze informatie is door ons met de nodige zorgvuldigheid samengesteld. Onzerzijds wordt echter geen enkele aansprakelijkheid aanvaard voor enige onvolledigheid, onjuistheid of anderszins, dan wel de gevolgen daarvan. Alle opgegeven bedragen, maten en oppervlakten zijn indicatief. Koper heeft zijn eigen onderzoeksplicht naar alle zaken die voor hem of haar van belang zijn. Met betrekking tot deze woning is de makelaar adviseur van verkoper. Wij adviseren u een deskundige makelaar in te schakelen die u begeleidt bij het aankoopproces.
****************
On the wide and tree-lined Koningin Wilhelminalaan you will find this well-maintained top apartment of 76 m2 living space with open kitchen, 2 spacious bedrooms and very spacious modern bathroom!
Placing a roof terrace is a possibility!
The apartment is super centrally and conveniently located between the very cozy old center of Voorburg and the center of The Hague. Or close to "shopping area Van Arembergelaan", the shopping center "De Julianabaan" or "The Shoppingmall of the Netherlands". The Hague Center can be reached within 10 minutes by bike. In addition, there are various parks within walking distance. NS station Laan van NOI and NS station Voorburg (approximately 10 minutes walking distance). And the highways (A12 / A4) can be reached within 1 minute.
Layout: entrance on the 1st floor, stairs to the 3rd floor, hall with access to all rooms.
Special features:
- Living area approx. 76 m2; - Fully equipped with double glazing
- Completely seen from plastic frames
- Balcony on the southwest;
- Possibility to place a roof terrace (no permit yet)
- Modern bathroom;
- Active VvE contribution: € 150,-
- 1/6 share approx. € 16,000,- in cash.
- Located on private land.
- Non-resident clause applies
- Project notaris van Buttingha Wichers
- Old age clause applies
- Terms and conditions of sale apply
This information has been compiled by us with the necessary care. However, no liability is accepted on our part for any incompleteness, inaccuracy or otherwise, or the consequences thereof. All stated amounts, sizes and surfaces are indicative. The buyer has his own duty of investigation into all matters that are important to him or her. With regard to this property, the broker is the advisor to the seller. We advise you to engage an expert broker who will guide you through the purchasing process.
Features
Transfer of ownership
- Last asking price
- € 349,000 kosten koper
- Asking price per m²
- € 4,592
- Status
- Sold
- VVE (Owners Association) contribution
- € 150.00 per month
Construction
- Type apartment
- Upstairs apartment (apartment)
- Building type
- Resale property
- Year of construction
- 1923
- Type of roof
- Flat roof covered with asphalt roofing
Surface areas and volume
- Areas
- Living area
- 76 m²
- Exterior space attached to the building
- 2 m²
- Volume in cubic meters
- 250 m³
Layout
- Number of rooms
- 3 rooms (2 bedrooms)
- Number of bath rooms
- 1 bathroom and 1 separate toilet
- Bathroom facilities
- Shower, bath, and washstand
- Number of stories
- 1 story
- Located at
- 3rd floor
- Facilities
- Mechanical ventilation
Energy
- Energy label
- Insulation
- Double glazing
- Heating
- CH boiler
- Hot water
- CH boiler
- CH boiler
- Remeha Avanta (gas-fired combination boiler from 2017, in ownership)
Cadastral data
- VOORBURG F 7733
- Cadastral map
- Ownership situation
- Full ownership
Exterior space
- Balcony/roof terrace
- Balcony present
Parking
- Type of parking facilities
- Resident's parking permits
VVE (Owners Association) checklist
- Registration with KvK
- Yes
- Annual meeting
- Yes
- Periodic contribution
- Yes (€ 150.00 per month)
- Reserve fund present
- Yes
- Maintenance plan
- No
- Building insurance
- Yes
Photos 48
© 2001-2025 funda















































