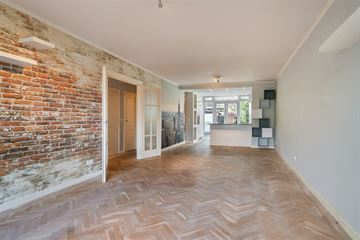
Description
You can no longer respond to this property at this time due to the large number of responses.
This nice ground floor house with an area of approximately 78m2 is nicely located and has a front- and spacious backyard with storage room and back entrance. This location is so nice because it is not only excellent in relation to public transport and arterial roads. The cozy 'old center' of Voorburg and the more practical shopping center 'Koningin Julianabaan' are also nearby. Actually the best of both worlds. The house was well modernized a few years ago, but now deserves some attention again.
Layout (for the layout please refer to the floor plans):
- Walkway next to the front garden to a closed porch with meter cupboards and mailboxes;
- Entrance to the house from the porch, hall with toilet and space for washing machine and central heating boiler;
- Very spacious, attractive, extended living room with open kitchen;
- The living room has double doors from the hall, beautiful herringbone floor and the kitchen is fully equipped;
- The master bedroom is located at the rear, has good dimensions and is garden-oriented;
- The bathroom is decorated in neutral colours and equipped with a walk-in shower, washbasin and towel radiator;
- There is an extra room at the front, ideal as a guest room/office;
- The backyard is spacious, has a back entrance and has 2 storage rooms and is located on the sun (Southwest).
Particularities:
- The house has not been occupied for some time, which may require unexpected work;
- Year of construction: 1953;
- Located on private land;
- Usable area: approximately 78m²;
- Active VvE, contribution € 150,- per month;
- Energy label: E, valid until April 7, 2026;
- Equipped with wooden/aluminium frames at the front with double glazing and plastic frames with double glazing at the rear;
- Handy storage room in the garden, also an extra wooden shed in the garden;
- Heating and hot water through central heating boiler, Remeha year of construction unknown;
- Adapted electrical installation, 3 groups with an earth leakage circuit breaker;
- An 'as-is', asbestos, non-occupancy, age and materials clause will be included in the purchase deed;
- Sale is subject to award;
- Delivery in consultation.
In short, a modern base with the opportunity to add something to it yourself and in a nice place.
Interested in this house? You can engage your own NVM purchasing agent. Your NVM purchasing agent will represent your interests and can save you time, money and worries. Addresses of fellow NVM purchasing agents can be found on Funda. This information is entirely without obligation, intended solely for the addressee and not intended as an offer.
Features
Transfer of ownership
- Last asking price
- € 350,000 kosten koper
- Asking price per m²
- € 4,487
- Status
- Sold
- VVE (Owners Association) contribution
- € 150.00 per month
Construction
- Type apartment
- Ground-floor apartment
- Building type
- Resale property
- Year of construction
- 1953
- Type of roof
- Gable roof covered with roof tiles
Surface areas and volume
- Areas
- Living area
- 78 m²
- External storage space
- 11 m²
- Volume in cubic meters
- 245 m³
Layout
- Number of rooms
- 3 rooms (2 bedrooms)
- Number of bath rooms
- 1 bathroom and 1 separate toilet
- Bathroom facilities
- Shower, walk-in shower, and washstand
- Number of stories
- 1 story
- Located at
- Ground floor
Energy
- Energy label
- Insulation
- Double glazing
- Heating
- CH boiler
- Hot water
- CH boiler
- CH boiler
- Remeha (gas-fired combination boiler, in ownership)
Cadastral data
- VOORBURG F 7371
- Cadastral map
- Ownership situation
- Full ownership
Exterior space
- Location
- In residential district
- Garden
- Back garden and front garden
- Back garden
- 49 m² (7.00 metre deep and 7.00 metre wide)
- Garden location
- Located at the southwest with rear access
Storage space
- Shed / storage
- Detached brick storage
Parking
- Type of parking facilities
- Public parking
VVE (Owners Association) checklist
- Registration with KvK
- Yes
- Annual meeting
- Yes
- Periodic contribution
- Yes (€ 150.00 per month)
- Reserve fund present
- Yes
- Maintenance plan
- No
- Building insurance
- Yes
Photos 33
© 2001-2025 funda
































