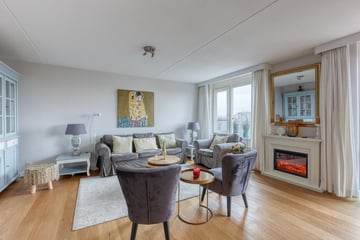
Description
WELCOME TO VOORBURG
In the cozy Voorburg, this charming and well-maintained apartment of approximately 120 m² is located on the 7th floor, with an unobstructed view of 't Loo park which offers much privacy. The home features a spacious living room with a semi-open SieMatic kitchen equipped with all built-in appliances. There is also a sunny conservatory/terrace facing south, 2 spacious bedrooms, a complete bathroom, and a separate laundry room. Equipped with an elevator, private parking space, and private storage in the underground garage. Fully insulated and with an Energy label B. Don't wait any longer and seize the opportunity to view this beautiful home!
VOORBURG
The property is situated in the pleasant and beautiful city of Voorburg, just a stone's throw from the Julianabaan shopping center, where all shops for daily necessities are located, including Jumbo, Albert Heijn, Action, a bakery, clothing stores, lunchrooms, restaurants, and McDonald's. Both the historic center, Herenstraat, and shopping center Koningin Julianabaan and The Mall of the Netherlands are easily accessible by car (5 min), bike, or public transport. Voorburg offers a wide choice of shops, restaurants, and terraces. Sports and tennis fields, a swimming pool, and various parks can also be found in Voorburg. A city that has a lot to offer! Want to visit the big city? The old center of The Hague is just a 15-minute bike ride away. Here you will find museums, theaters, cinemas, a large shopping street with numerous nice shops, many restaurants, and the bustling nightlife. Thanks to the proximity of public transport (tram 2, 3, and 4, the metro, bus 23, 45, and 46) traveling in and around Voorburg is easy and efficient. Near public transport and conveniently located to the highways (A44, A4, A12, and A13).
LAYOUT
Underground:
Private storage and parking space in the underground garage.
Ground floor:
Entrance with hallway, doorbell panel, and access to the elevator and staircase.
7th floor:
Entrance, spacious hallway with access to all rooms. Separate toilet with small sink and separate spacious laundry room equipped with a washing machine and dryer, and a large storage/pantry. The spacious and cozy living room is fully equipped with a beautiful oak wood floor and offers a beautiful unobstructed view of the greenery. The modern, semi-open SieMatic kitchen is equipped with all modern built-in appliances, such as an induction cooktop with extractor hood, oven and microwave, dishwasher, refrigerator, and freezer; also, there is a Grohe kitchen boiler with boiling water built into the kitchen.
The 2 spacious bedrooms are both located at the rear of the apartment and have access to the cozy indoor balcony/terrace facing south. Here it is wonderful to enjoy the sun. The spacious and complete bathroom has a large walk-in shower, double sink with cabinet, and a floating toilet.
INSULATION AND HEATING
The Energy label is B. Fully equipped with double glazing. Heating and hot water are supplied by a central heating combi boiler. The building was constructed in 2002.
PARKING + STORAGE
A private parking space and storage in the underground garage.
HOMEOWNERS ASSOCIATION
It concerns an active and healthy Homeowners Association with a positive reserve. The service costs currently amount to €215.63 per month including maintenance and building insurance. A multi-year maintenance plan is present.
HIGHLIGHTS
- Living space approximately 120 m2
- Freehold property
- Energy label B
- Fully equipped with double glazing
- 2 spacious bedrooms
- 1 modern bathroom
- Separate toilet
- Modern SieMatic kitchen equipped with all built-in appliances
- Fully equipped with oak wood floor
- Separate laundry room equipped with a washing machine and dryer
- Indoor balcony located on the south
- Good location
- Private parking space and storage in the underground garage
- Active Homeowners Association, service costs are €215.63 per month including maintenance and building insurance
- Asking price €550,000 costs to the buyer
- Available in consultation, can be quick
- All documents regarding this apartment can be requested at our office
Features
Transfer of ownership
- Last asking price
- € 550,000 kosten koper
- Asking price per m²
- € 4,825
- Status
- Sold
- VVE (Owners Association) contribution
- € 215.63 per month
Construction
- Type apartment
- Upstairs apartment (apartment)
- Building type
- Resale property
- Year of construction
- 2002
- Specific
- Furnished
Surface areas and volume
- Areas
- Living area
- 114 m²
- Exterior space attached to the building
- 6 m²
- External storage space
- 20 m²
- Volume in cubic meters
- 347 m³
Layout
- Number of rooms
- 3 rooms (2 bedrooms)
- Number of bath rooms
- 1 bathroom
- Bathroom facilities
- Double sink, walk-in shower, toilet, and washstand
- Number of stories
- 1 story
- Located at
- 7th floor
- Facilities
- Elevator, mechanical ventilation, and TV via cable
Energy
- Energy label
- Insulation
- Double glazing, insulated walls and floor insulation
- Heating
- CH boiler
- Hot water
- CH boiler
- CH boiler
- Gas-fired combination boiler, in ownership
Cadastral data
- VOORBURG E 9120
- Cadastral map
- Ownership situation
- Full ownership
Exterior space
- Location
- In residential district
- Balcony/roof terrace
- Balcony present
Storage space
- Shed / storage
- Storage box
Garage
- Type of garage
- Underground parking and parking place
Parking
- Type of parking facilities
- Parking garage
VVE (Owners Association) checklist
- Registration with KvK
- Yes
- Annual meeting
- Yes
- Periodic contribution
- Yes (€ 215.63 per month)
- Reserve fund present
- Yes
- Maintenance plan
- Yes
- Building insurance
- Yes
Photos 48
© 2001-2025 funda















































