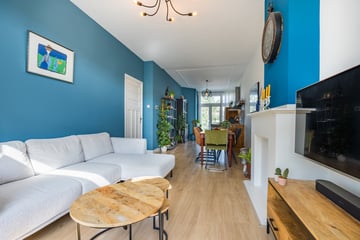
Description
ENJOY LIVING in this attractive apartment located on the 1st floor. The apartment features a bright living room with a bay window, a modern open kitchen with built-in appliances, a balcony, a contemporary bathroom with a shower and bathtub, and two spacious bedrooms. The property is centrally located, close to main roads, shops, and only a 10-minute bike ride from both the Central Station and the vibrant city center of The Hague.
Location:
Voorburg is a charming residential area that perfectly balances tranquility and accessibility. The Julianabaan, with its variety of shops and cozy dining spots, is within walking distance, making everyday life very convenient. Additionally, the main roads are nearby, allowing you to reach major routes to other cities within a 5-minute drive. For those heading into the city, the center of The Hague is just a 10-minute bike ride away. The Central Station of The Hague is also reachable within the same cycling time, making this area even more appealing for commuters. In short, Voorburg offers an ideal combination of amenities and accessibility.
Layout:
Open porch with stairs to the 1st floor. Entrance to the apartment. Hallway with the electrical cabinet and a closet for the washing machine and dryer. Modern toilet with a floating system. The first bedroom is located at the front. The spacious living room with a bay window features an open kitchen, equipped with built-in appliances, including a 5-burner gas stove with a wok burner, extractor hood, dishwasher, combi-oven, refrigerator, and freezer. French doors lead to the balcony, which also has a storage closet. The bathroom includes a sink cabinet, shower, bathtub, and designer radiator. A separate closet offers space for the central heating system. The balcony is also accessible from the bathroom. The second bedroom is located at the rear and also has French doors leading to the balcony.
This apartment combines comfort with a practical layout.
Details:
- Located on freehold land
- Built in 1930
- Living area 71m², balcony/outdoor space 7m², measured according to NVM measurement guidelines
- Active Homeowners Association (VvE), contribution €110 per month
- Energy label D
- Fully equipped with plastic window frames and double glazing
- Heating and hot water provided by Intergas combi boiler, installed in 2024
- Electrical installation: 5 circuits, 1 earth leakage circuit breaker
- See the floor plans for layout and exact measurements
- NVM purchase contract model applies
- Asbestos, age, and measurement instruction clauses will be included in the purchase agreement
- Delivery in consultation.
Interested in this property? Hire your own NVM purchasing agent.
Your NVM agent will act in your interest and save you time, money, and hassle.
"This information has been compiled with the utmost care. However, our office does not accept any liability for any incompleteness, inaccuracy, or otherwise, or the consequences thereof. All stated measurements and surfaces are indicative."
Features
Transfer of ownership
- Last asking price
- € 325,000 kosten koper
- Asking price per m²
- € 4,577
- Status
- Sold
- VVE (Owners Association) contribution
- € 110.00 per month
Construction
- Type apartment
- Upstairs apartment (apartment with open entrance to street)
- Building type
- Resale property
- Year of construction
- 1930
- Type of roof
- Flat roof covered with asphalt roofing
Surface areas and volume
- Areas
- Living area
- 71 m²
- Exterior space attached to the building
- 7 m²
- Volume in cubic meters
- 259 m³
Layout
- Number of rooms
- 3 rooms (2 bedrooms)
- Number of bath rooms
- 1 bathroom and 1 separate toilet
- Bathroom facilities
- Shower, bath, sink, and washstand
- Number of stories
- 1 story
- Located at
- 2nd floor
- Facilities
- Passive ventilation system
Energy
- Energy label
- Insulation
- Double glazing
- Heating
- CH boiler
- Hot water
- CH boiler
- CH boiler
- Intergas hre (gas-fired combination boiler from 2024, in ownership)
Cadastral data
- VOORBURG F 7359
- Cadastral map
- Ownership situation
- Full ownership
Exterior space
- Location
- In residential district
- Balcony/roof terrace
- Balcony present
Parking
- Type of parking facilities
- Public parking and resident's parking permits
VVE (Owners Association) checklist
- Registration with KvK
- Yes
- Annual meeting
- Yes
- Periodic contribution
- Yes (€ 110.00 per month)
- Reserve fund present
- Yes
- Maintenance plan
- Yes
- Building insurance
- Yes
Photos 34
© 2001-2025 funda

































