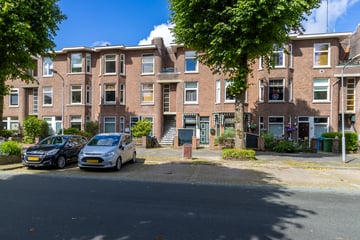
Description
Attractive apartment with 2 bedrooms and a spacious balcony located in the cozy Voorburg Noord. Close to the center of The Hague, public transport, NS Laan van NOI and Autobahn can be reached within a few minutes. You are most welcome for a viewing!
Layout:
You reach the first floor via the open doorway stairs in The Hague. Through the entrance of the house you enter the hall with deep storage and meter cupboard. Then there is a staircase to the second floor where all other rooms of the apartment can be entered via the landing.
The attractive living room with original stained glass details is located over the entire depth of the house. There is a lot of light on both sides, there is enough space for a lounge corner and a dining area. The living room is also equipped with a cozy gas stove.
The closed kitchen is well maintained and equipped with a 4-burner gas hob, extractor hood, double sink and oven. The kitchen provides access to the spacious and sunny balcony (southeast). There is also access to this balcony from the bedroom at the rear.
At the front there is another spacious bedroom with closet. Finally, there is a bathroom with washbasin, bath and washing machine and dryer and a separate toilet.
Surroundings:
In the immediate vicinity are several local shops, coffee bars and (takeaway) restaurants. The city center of The Hague can be reached within 10 (cycling) minutes. Laan van NOI station is a 5-minute walk away, which offers a good train connection to Amsterdam and Rotterdam, but The Hague Central Station can also be reached in 10 minutes by bike. Prefer the highway? Various roads to Amsterdam, Rotterdam and Utrecht (A12, A4, A13) can be reached in no time.
Particularities:
- Asking price €249.000,-
- 2 bedrooms
- Sunny balcony
- Gas heater
- Energy label G
- Largely double glazing
- Central location
- Leasehold has been bought off perpetually
- Active VVE €100 per month
- Permit for a parking space possible
- Fairly fast delivery possible
Delivery:
The house is available for short term in consultation.
Parking:
Parking on the public road.
Features
Transfer of ownership
- Last asking price
- € 329,000 kosten koper
- Asking price per m²
- € 4,569
- Status
- Sold
- VVE (Owners Association) contribution
- € 100.00 per month
Construction
- Type apartment
- Upstairs apartment (apartment)
- Building type
- Resale property
- Year of construction
- 1927
Surface areas and volume
- Areas
- Living area
- 72 m²
- Other space inside the building
- 3 m²
- Exterior space attached to the building
- 4 m²
- Volume in cubic meters
- 271 m³
Layout
- Number of rooms
- 4 rooms (3 bedrooms)
- Number of bath rooms
- 1 bathroom and 1 separate toilet
- Bathroom facilities
- Shower and double sink
- Number of stories
- 1 story
- Located at
- 2nd floor
Energy
- Energy label
- Insulation
- Mostly double glazed
- Heating
- CH boiler
- Hot water
- CH boiler
- CH boiler
- CV Remeha (gas-fired from 2023, in ownership)
Cadastral data
- VOORBURG A 7258
- Cadastral map
- Ownership situation
- Municipal long-term lease
- Fees
- Bought off for eternity
Exterior space
- Location
- In residential district
- Balcony/roof terrace
- Balcony present
Parking
- Type of parking facilities
- Public parking
VVE (Owners Association) checklist
- Registration with KvK
- Yes
- Annual meeting
- Yes
- Periodic contribution
- Yes (€ 100.00 per month)
- Reserve fund present
- Yes
- Maintenance plan
- No
- Building insurance
- Yes
Photos 34
© 2001-2025 funda

































