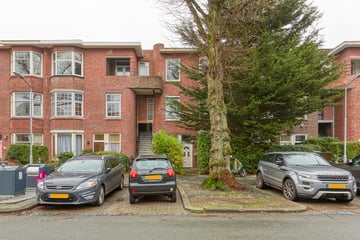
Description
Ready to move in 4-room (3 bedrooms) apartment with a living space of approximately 70 m², located on the first floor on the popular green and wide Van de Wateringelaan in Voorburg.
This well-maintained house is located in the pleasant and centrally located residential area of Voorburg Noord (next to The Hague Bezuidenhout) with nice coffee bars and cozy lunchrooms, (take-away) restaurants, a trendy hairdresser, bakery and a local convenience store. A short distance away are the shopping areas 'Herenstraat' and 'Koningin Julianabaan', as well as various schools and a children's daycare center.
The accessibility is excellent, easily accessible via the A12, A4 and A13 highways. Public transport (bus, tram and Laan van NOI train station) is within walking distance. There is public parking (parking disc/parking permit) in front of the door.
Layout:
Open porch with stairs to the first floor.
Hall with closet, meter cupboard and toilet with sink. Bright living room (approximately 6.44/7.08 x 3.32/3.14 m) with a bay window on the street side. Spacious rear bedroom (approximately 3.78 x 3.14 m), modern Ikea kitchen (approximately 2.60 x 1.78 m) with various built-in appliances such as a fridge freezer, combination microwave oven, dishwasher, 4-burner gas hob and stainless steel extractor hood. Cupboard with central heating combination boiler and washing machine space. Balcony (approximately 1.02 x 4.34 m) with storage cupboard, accessible from the kitchen. Second and third bedroom (approximately 2.60 x 2.16 m and approximately 2.87 x 2.02 m), tiled bathroom with shower and sink.
Particularities:
- Year of construction 1927
- Living area approximately 69.30 m², other indoor space (storage cupboard) approximately 0.50 m² (measurement in accordance with NEN 2580).
- Attractive, ready-to-live apartment in an attractive location
- Largely equipped with laminate flooring
- Kitchen renovated in 2013
- HR combi boiler (2013)
- Largely equipped with double glazing
- Wooden frames, partly plastic
- Energy label D (date 02-02-2017)
- Modern electrical distribution box with 4 groups/earth leakage circuit breaker
- Public parking. Parking permit for resident € 70 per 4 years
- Perpetual leasehold (eeuwigdurende erfpacht), canon € 82.42 per year (5 yearly adjustment)
- 1/6th share in the Owners' Association, contribution € 90 per month. The VvE includes numbers 38 – 48 (6 apartment rights). The VvE has the necessary
reservations for maintenance (2023: € 33,749). VvE administrator: XS VvE beheer
- The purchase agreement includes an age/materials clause as well as a non-occupancy clause (concerns a former rental property).
- Delivery in consultation.
Features
Transfer of ownership
- Last asking price
- € 280,000 kosten koper
- Asking price per m²
- € 4,058
- Status
- Sold
- VVE (Owners Association) contribution
- € 90.00 per month
Construction
- Type apartment
- Residential property with shared street entrance (apartment)
- Building type
- Resale property
- Year of construction
- 1927
- Type of roof
- Flat roof
- Quality marks
- Energie Prestatie Advies
Surface areas and volume
- Areas
- Living area
- 69 m²
- Exterior space attached to the building
- 4 m²
- Volume in cubic meters
- 268 m³
Layout
- Number of rooms
- 4 rooms (3 bedrooms)
- Number of bath rooms
- 1 bathroom and 1 separate toilet
- Bathroom facilities
- Shower and sink
- Number of stories
- 1 story
- Located at
- 1st floor
- Facilities
- Outdoor awning
Energy
- Energy label
- Insulation
- Mostly double glazed
- Heating
- CH boiler
- Hot water
- CH boiler
- CH boiler
- CV combiketel (gas-fired combination boiler from 2013, in ownership)
Cadastral data
- VOORBURG F 7178
- Cadastral map
- Ownership situation
- Long-term lease
- Fees
- € 82.42 per year
Exterior space
- Location
- In residential district and open location
- Balcony/roof terrace
- Balcony present
Parking
- Type of parking facilities
- Public parking and resident's parking permits
VVE (Owners Association) checklist
- Registration with KvK
- Yes
- Annual meeting
- Yes
- Periodic contribution
- Yes (€ 90.00 per month)
- Reserve fund present
- Yes
- Maintenance plan
- No
- Building insurance
- Yes
Photos 35
© 2001-2025 funda


































