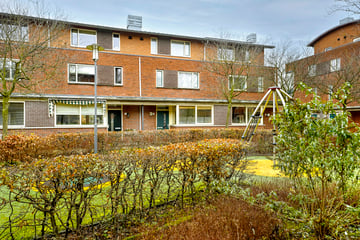
Description
Spacious terraced house, 5 bedrooms. Option for 2nd bathroom on topfloor. Separate Garage. Sunny garden. Childfriendly area. Walking distance to Mall of the Netherlands.
Features
Transfer of ownership
- Last asking price
- € 635,000 kosten koper
- Asking price per m²
- € 4,205
- Status
- Sold
Construction
- Kind of house
- Single-family home, row house
- Building type
- Resale property
- Year of construction
- 2004
- Type of roof
- Combination roof covered with metal
Surface areas and volume
- Areas
- Living area
- 151 m²
- Exterior space attached to the building
- 2 m²
- External storage space
- 33 m²
- Plot size
- 167 m²
- Volume in cubic meters
- 500 m³
Layout
- Number of rooms
- 6 rooms (5 bedrooms)
- Number of bath rooms
- 1 bathroom and 1 separate toilet
- Bathroom facilities
- Shower, bath, toilet, and sink
- Number of stories
- 3 stories
- Facilities
- Mechanical ventilation and TV via cable
Energy
- Energy label
- Insulation
- Roof insulation, double glazing, insulated walls, floor insulation and completely insulated
- Heating
- CH boiler
- Hot water
- CH boiler
- CH boiler
- Nefit HR (gas-fired combination boiler from 2020, in ownership)
Cadastral data
- VOORBURG D 6659
- Cadastral map
- Area
- 132 m²
- Ownership situation
- Full ownership
- VOORBURG D 6798
- Cadastral map
- Area
- 35 m²
- Ownership situation
- Ownership encumbered with building and planting rights
Exterior space
- Garden
- Back garden and front garden
- Back garden
- 58 m² (10.53 metre deep and 5.50 metre wide)
- Garden location
- Located at the northwest with rear access
Storage space
- Shed / storage
- Detached wooden storage
- Facilities
- Electricity
Garage
- Type of garage
- Garage
- Capacity
- 1 car
- Facilities
- Electrical door and electricity
Parking
- Type of parking facilities
- Public parking
Photos 44
© 2001-2024 funda











































