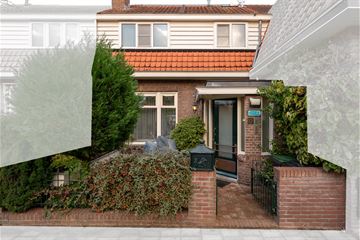This house on funda: https://www.funda.nl/en/detail/koop/verkocht/voorburg/huis-waalhofflaan-19/89177487/

Description
**YOUR NEW HOME IN VOORBURG – IDEAL LOCATION FOR YOUNG FAMILIES**
Are you looking for a home where you have everything within reach and the space to enjoy with your family? This fantastic 3-storey home combines comfort, style and a top location. With approx. 132m² of living space, a sunny garden facing southwest and the city within cycling distance, this is the perfect place for city lovers and families who love convenience and greenery!
---
**THE HIGHLIGHTS AT A GLANCE**
- **Top location:** Within walking distance of shops (Rembrandt roundabout), Voorburg station, schools and green areas. Westfield Mall and the historic centre of Voorburg are just around the corner.
- **Perfectly accessible:** By bike you are in the centre of The Hague within 10 minutes and in 30 minutes you are on the beach of Scheveningen. Highways (A4/A12/A13) are nearby. - **Space & comfort:** Living/dining room with gas fireplace, a modern kitchen with luxury built-in appliances, and an extension with patio doors to the garden.
- **Lovely outdoor space:** Sunny backyard with spacious stone shed and a sunny roof terrace on the second floor.
- **Four bedrooms & a luxury bathroom:** Enough space for the whole family and a home office.
- **Energy ** Fully equipped with double glazing and energy label D.
---
**WELCOME TO YOUR NEW HOME**
Step into this spacious home and feel right at home. Upon entering, you walk through the vestibule and enter the bright hall with a practical staircase cupboard and a modern hanging toilet. The atmosphere changes to coziness as soon as you enter the living/dining room. Here, a stylish gas fireplace provides warmth and character. Can you see yourself plopping down with a hot cup of tea on a cold winter evening?
The modern, L-shaped open kitchen is a dream for cooking enthusiasts. Whether you are preparing a quick meal on the 5-burner gas hob or want to impress with your culinary skills thanks to the combination microwave and built-in coffee machine – you have everything you need here. The sleek design is enhanced by high-quality equipment, including a Quooker, fridge, freezer and dishwasher.
The patio doors to the sunny back garden complete the picture. This lovely outdoor space, facing southwest, is perfect for summer barbecues, relaxing afternoons with a book or a game of football with the kids. The wide stone shed is ideal for all your garden equipment and tools.
---
**A FLOOR FOR EVERY MOMENT**
The first floor offers space for three bedrooms, each with plenty of light and a peaceful appearance. The luxurious bathroom is practical and stylish, with a walk-in shower, second toilet and a modern washbasin unit. Here you are guaranteed to start your day fresh and cheerful!
The attic floor is a real surprise. Currently furnished as a studio and work space, but also perfect for use as an extra bedroom, playroom or hobby room. And then there is the sun-drenched roof terrace – the ideal place for a cup of coffee in the morning sun or a glass of wine during sunset.
---
**CHILD-FRIENDLY LIVING IN THE GREEN**
The house is located in a cozy, child-friendly neighborhood with plenty of play facilities and green walking paths. Here your children grow up in a safe environment, with everything they need within reach. For you too, this means peace and convenience, while at the same time enjoying the liveliness of the city.
---
**MAKE AN APPOINTMENT TODAY**
Can't wait to see this great house with your own eyes? Come by, experience the atmosphere and discover why this is your ideal home. Call or email us now for a viewing. Don't wait too long, because houses like this are flying off the shelves! .
Special features:
- fully double glazed
- energy label D
Features
Transfer of ownership
- Last asking price
- € 675,000 kosten koper
- Asking price per m²
- € 5,075
- Status
- Sold
Construction
- Kind of house
- Single-family home, staggered
- Building type
- Resale property
- Year of construction
- 1926
- Specific
- Protected townscape or village view (permit needed for alterations)
- Type of roof
- Gable roof covered with asphalt roofing and roof tiles
Surface areas and volume
- Areas
- Living area
- 133 m²
- Exterior space attached to the building
- 10 m²
- External storage space
- 14 m²
- Plot size
- 150 m²
- Volume in cubic meters
- 483 m³
Layout
- Number of rooms
- 5 rooms (4 bedrooms)
- Number of bath rooms
- 1 bathroom and 1 separate toilet
- Bathroom facilities
- Toilet
- Number of stories
- 3 stories
- Facilities
- TV via cable
Energy
- Energy label
- Insulation
- Mostly double glazed
- Heating
- CH boiler
- Hot water
- CH boiler
- CH boiler
- Remeha (gas-fired, in ownership)
Cadastral data
- LEIDSCHENDAM-VOORBURG E 4027
- Cadastral map
- Area
- 150 m²
- Ownership situation
- Full ownership
Exterior space
- Garden
- Back garden
- Balcony/roof terrace
- Roof terrace present
Storage space
- Shed / storage
- Detached brick storage
- Facilities
- Electricity and heating
Photos 34
© 2001-2025 funda

































