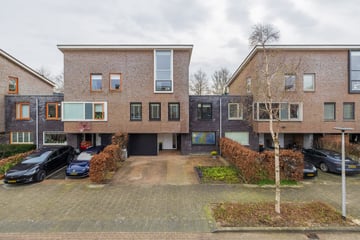
Description
Voorhout opgelet! Modern afgewerkte, geschakelde 2-onder-1 kapwoning met 6 kamers, 2 badkamers, een zonnig dakterras en 2 parkeerplaatsen op eigen terrein! De woning is gelegen in een gewilde straat op slechts 300 meter loopafstand van een Bredeschool met 2 basisscholen, kinderdagverblijf, buitenschoolse opvang, sportvereniging en direct achter de school een huisartsenpraktijk.
Bijzonderheden:
0 De woning is gebouwd in 2002, dus uitstekend geïsoleerd en voorzien van energielabel A;
0 Het buitenschilderwerk is in 2024 bijgewerkt en waardoor het huis een frisse uitstraling heeft;
0 De woning ligt aan de achterzijde direct aan het water en heeft een vrij uitzicht;
0 Veel bergruimte door de fietsenberging aan de voorzijde, inpandige berging naast de voordeur en een bergvliering;
0 Fantastische inval van het zonlicht door de enorme glaspartij bij de vide in de woonkamer;
0 Het centrum met diverse winkels en supermarkten, NS treinstation Voorhout en diverse sportfaciliteiten bevinden zich allen binnen 1 km loopafstand;
0 Met de trein ben je via het NS treinstation Voorhout binnen enkele minuten op Leiden CS en met ongeveer half uurtje ben je in Haarlem, Den Haag of Amsterdam!
Indeling: Entree, hal met meterkast (12 groepen) en toilet met fonteintje. Ruime inpandige berging, welke handig gebruikt wordt voor de jassen, tassen, schoenen en overige voorraden! Royale woonkamer met luxe houten visgraatvloer, glad gestuukte wanden, veel lichtinval en een schuifpui naar de verzorgde achtertuin op het zuidoosten met aangebouwde berging en vrij uitzicht! De moderne witte keuken bevindt zich aan de voorzijde, is zeer ruim opgezet in U-vorm en voorzien van diverse inbouwapparatuur zoals een inductiekookplaat, afzuigkap, stoomoven, combi-oven met pyrolyse, magnetron, vaatwasser, grote koelkast en vriezer. Kortom, van alle gemakken voorzien!
1e Etage: ruime overloop met separaat, modern vrijhangend toilet met fonteintje. Fraai betegelde badkamer met douchecabine, wastafelmeubel en designradiator. Flinke ouderslaapkamer aan de voorzijde met een ensuite badkamer v.v. whirlpoolbad, wastafelmeubel met spiegelkast en designradiator. Zeer ruime slaapkamer aan de achterzijde met enorm veel lichtinval en een prima 3e slaapkamer aan de voorzijde.
Vaste trap naar de 2e etage v.v. overloop met vast kasten en aansluitingen voor de wasapparatuur. Werkkamer/kantoor met schuifdeur en uitzicht op het royale zonneterras aan de achterzijde. Flinke slaapkamer aan de voorzijde met een hoge raampartij en een vlizotrap met toegang tot de bergviering.
Deze moderne woning is ruim en heeft een ideale ligging, hier krijgt u veel waar voor uw geld. Laat deze kans niet schieten!!
Oplevering is in overleg bespreekbaar.
Interesse? Wij laten de woning graag aan u zien, maak hiervoor een afspraak voor een individuele bezichtiging ter plaatse.
Features
Transfer of ownership
- Last asking price
- € 775,000 kosten koper
- Asking price per m²
- € 4,167
- Status
- Sold
Construction
- Kind of house
- Single-family home, linked semi-detached residential property
- Building type
- Resale property
- Year of construction
- 2002
- Type of roof
- Shed roof covered with roof tiles
Surface areas and volume
- Areas
- Living area
- 186 m²
- Other space inside the building
- 9 m²
- Exterior space attached to the building
- 24 m²
- Plot size
- 199 m²
- Volume in cubic meters
- 826 m³
Layout
- Number of rooms
- 6 rooms (4 bedrooms)
- Number of bath rooms
- 2 bathrooms and 2 separate toilets
- Bathroom facilities
- Shower, 2 washstands, and whirlpool
- Number of stories
- 2 stories and an attic with a loft
- Facilities
- Outdoor awning, mechanical ventilation, sliding door, and TV via cable
Energy
- Energy label
- Insulation
- Completely insulated
- Heating
- CH boiler
- Hot water
- CH boiler
- CH boiler
- Nefit Topline HR (gas-fired combination boiler from 2011, in ownership)
Cadastral data
- VOORHOUT B 7296
- Cadastral map
- Area
- 199 m²
- Ownership situation
- Full ownership
Exterior space
- Location
- Alongside waterfront, in residential district and unobstructed view
- Garden
- Back garden and front garden
- Back garden
- 52 m² (5.92 metre deep and 8.80 metre wide)
- Garden location
- Located at the southeast
- Balcony/roof terrace
- Roof terrace present
Storage space
- Shed / storage
- Attached wooden storage
Garage
- Type of garage
- Parking place
Parking
- Type of parking facilities
- Parking on private property and public parking
Photos 44
© 2001-2025 funda











































