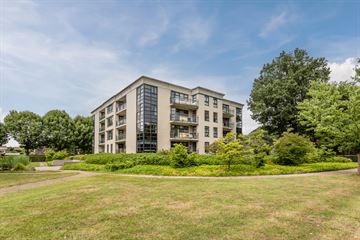
Description
Op zoek naar een instap klaar appartement met fraaie ligging? Dit op de begane grond gelegen appartement beschikt over een balkon op het Noordoosten, twee ruime slaapkamers, een ruime woonkamer met royale open keuken, ruime badkamer, aparte wasruimte en een separate toiletruimte. Het appartement maakt deel uit van het plan “Beukenrode” Bijzonder fraai gesitueerd aan park maakt dit appartement tot een prettige en vooral rustige woning. Voorzien van met lift bereikbare, eigen afgesloten berging in de onderbouw.
Ligging
Dit prachtige appartement is gelegen aan de Badhuisstraat in Voorschoten. Het appartement heeft een geweldig uitzicht dat uitkijkt over het eigen terrein van ‘’Beukenrode’’. Hier in de buurt vindt u een tal van wandel- en fietspaden, en kunt u heerlijk recreëren. Verder vindt u alle belangrijke voorzieningen, zoals scholen, supermarkten en horeca allemaal op korte loopafstand. In directe omgeving vindt u de verbinding met de uitvalsweg N206 richting de A4 en de A44.
Over het complex
Het complex dateert uit 1995, beschikt over een entree met bellentableau, brievenbussen, video-intercominstallatie en de berging box in de onderbouw. Het complex beschikt over zonnepanelen van zowel de VVE als voor het appartement zelf. Via de hal is het appartement op de begane grond te bereiken.
Woonkamer
Wanneer u via de entree van deze woning binnenkomt, komt u eerst terecht in een ruime hal. De hal loopt centraal door het appartement en biedt toegang tot alle ruimten van de woning. Zo ook de woonkamer. Deze royale woonkamer beschikt over een fijne lichtinval en biedt toegang tot het balkon. De woonkamer biedt een prachtig uitzicht over het park ‘’Beukenrode’’. In 2018 is de woonkamer volledig gerenoveerd.
Keuken
De keuken van dit appartement ligt in de woonkamer. De open keuken is voorzien van de volgende inbouwapparatuur: een 5-pits gasfornuis, afzuigkap, combi oven, koelkast, vriezer en vaatwasser. Verder beschikt de keuken over veel kastruimte en de apparatuur is van AEG. Een bergkast is tevens te vinden aan de linkerzijde van de keuken. Naast de keuken heeft u toegang tot het balkon. In 2018 is de keuken volledig gerenoveerd.
Slaapkamers
Als bewoner van dit appartement heb je de beschikking over twee fijne slaapkamers. Beide slaapkamers zijn te bereiken vanuit de hal. De ouderslaapkamer is naast de badkamer gelegen. Een royale slaapkamer met fijn uitzicht. Naast de ouderslaapkamer ligt de tweede slaapkamer welke nu in gebruik is als inloopkast. Beide slaapkamers zijn van goed formaat en beschikken over een fijne lichtinval.
Sanitaire voorzieningen
Dit appartement beschikt over ruime badkamer. De badkamer beschikt over een douche, een ligbad, wastafel en een toilet. Tevens is er een aparte toiletruimte met toilet en fonteintje, vanuit de hal te bereiken. Vanuit de hal is de kast met de wasmachine/droger opstelling te vinden.
Buitenruimte
Aan de Noordoost kant van het appartement bevindt zich het fijne balkon. Een plekje waar u heerlijk buiten kunt zitten en kunt genieten van de rustige omgeving.
Kenmerken
• Ruim appartement met twee slaapkamers;
• Op een centrale locatie gelegen, op korte loopafstand van het centrum en de dagelijkse voorzieningen;
• Verzorgde woonkamer met veel lichtinval en fraai uitzicht;
• Ruime open keuken;
• Balkon gelegen op het Noordoosten;
• Gezonde VVE, bijdrage: €217,00.
• Volledig geïsoleerd;
• 8 zonnepanelen aanwezig;
• Energielabel: B, via de oude beoordeling;
• Volledige eigendom.
Heeft u interesse in deze woning en zou u deze graag willen bezichtigen? Maak dan snel een afspraak via ons kantoor!
Features
Transfer of ownership
- Last asking price
- € 549,000 kosten koper
- Asking price per m²
- € 5,545
- Status
- Sold
- VVE (Owners Association) contribution
- € 217.00 per month
Construction
- Type apartment
- Apartment with shared street entrance (apartment)
- Building type
- Resale property
- Year of construction
- 1995
- Accessibility
- Accessible for people with a disability and accessible for the elderly
- Type of roof
- Flat roof
Surface areas and volume
- Areas
- Living area
- 99 m²
- Exterior space attached to the building
- 6 m²
- External storage space
- 4 m²
- Volume in cubic meters
- 309 m³
Layout
- Number of rooms
- 3 rooms (2 bedrooms)
- Number of bath rooms
- 1 bathroom and 1 separate toilet
- Bathroom facilities
- Shower, bath, toilet, and sink
- Number of stories
- 1 story
- Located at
- 1st floor
- Facilities
- Elevator, mechanical ventilation, TV via cable, and solar panels
Energy
- Energy label
- Insulation
- Completely insulated
- Heating
- CH boiler
- Hot water
- CH boiler
- CH boiler
- NEFIT (gas-fired combination boiler from 2018, in ownership)
Cadastral data
- VOORSCHOTEN A 5111
- Cadastral map
- Ownership situation
- Full ownership
Exterior space
- Location
- Alongside park, open location and unobstructed view
- Balcony/roof terrace
- Balcony present
Storage space
- Shed / storage
- Storage box
- Facilities
- Electricity
Parking
- Type of parking facilities
- Parking on private property
VVE (Owners Association) checklist
- Registration with KvK
- Yes
- Annual meeting
- Yes
- Periodic contribution
- Yes (€ 217.00 per month)
- Reserve fund present
- Yes
- Maintenance plan
- Yes
- Building insurance
- Yes
Photos 60
© 2001-2024 funda



























































