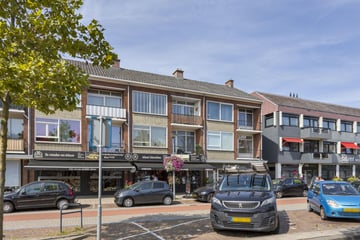
Description
Luxe en Comfortabel Wonen in het Hart van Voorschoten
Bent u op zoek naar een perfect onderhouden en ruim 3-kamer appartement dat direct te betrekken is? Dan is dit prachtige appartement op de 2e en 3e etage precies wat u zoekt! Met twee ruime slaapkamers, een moderne keuken en badkamer, twee toiletten, een charmant balkon en een externe berging biedt deze woning alles voor een comfortabel wonen. En dat alles in het bruisende centrum van Voorschoten, waar alle voorzieningen op loopafstand liggen.
Voorschoten staat bekend om zijn charmante, dorpse karakter gecombineerd met een centrale ligging in de Randstad. Het is een geliefde woonplaats dankzij de gunstige bereikbaarheid en de rust van de groene omgeving. Gelegen tussen Leiden, Den Haag en Wassenaar, biedt Voorschoten snelle verbindingen naar grote steden met station Voorschoten en uitvalswegen A4/A44 in de buurt. Tevens biedt de omgeving volop recreatiemogelijkheden, zoals de Vlietland-recreatiegebieden en de nabijgelegen bossen en parken.
Indeling
Begane Grond: U betreedt het pand via een nette gezamenlijke entree. De trap brengt u naar de 2e etage.
2e Etage: Bij binnenkomst stapt u in een tochtportaal en ruime hal die leidt naar een moderne, compleet uitgeruste keuken. Deze keuken biedt alles wat u nodig heeft, van een 4-pitsgaskookplaat tot een afzuigkap, koelkast, vriezer en vaatwasser.
De badkamer is gelegen op deze etage en beschikt over een inloopdouche, een dubbel wastafelmeubel en een toilet. De royale en lichte woonkamer is het stralende middelpunt van de woning, voorzien van een nette laminaatvloer, een aparte zithoek en toegang tot een balkon met een levendig uitzicht op het winkelcentrum van Voorschoten. Hier geniet u van de perfecte mix van rust en dynamiek.
3e Etage: Via de trap in de woonkamer komt u op de 3e etage, waar zich twee ruime slaapkamers bevinden. Beide kamers zijn uitgerust met praktische inbouwkasten en zelfs een extra inloopkast. Tevens is het tweede toilet direct te bereiken vanuit een van de slaapkamers. Verder is er een aparte hoek met een wasmachine en droger aansluiting.
Bijzonderheden:
- Bouwjaar 1958
- Gebruiksoppervlakte wonen 114m2
- Gebouwgebonden buitenruimte 4m2
- Externe bergruimte 5m2
- Inhoud 393m2
- Energielabel B
- VvE bijdrage €120,36
- CV-ketel Remeha Avanta 28c uit 2014
- Gezamenlijk parkeerterrein (ruimte voor 1 auto)
- Vrij parkeren in de wijk
- Oplevering in overleg (voorkeur direct)
Bij woningen ouder dan 30 jaar hanteren wij standaard een asbest- en ouderdomsclausule.
Features
Transfer of ownership
- Last asking price
- € 395,000 kosten koper
- Asking price per m²
- € 3,465
- Status
- Sold
- VVE (Owners Association) contribution
- € 121.00 per month
Construction
- Type apartment
- Maisonnette (apartment)
- Building type
- Resale property
- Year of construction
- 1958
- Specific
- Partly furnished with carpets and curtains
- Type of roof
- Gable roof covered with roof tiles
Surface areas and volume
- Areas
- Living area
- 114 m²
- Exterior space attached to the building
- 4 m²
- External storage space
- 5 m²
- Volume in cubic meters
- 393 m³
Layout
- Number of rooms
- 3 rooms (2 bedrooms)
- Number of bath rooms
- 1 bathroom and 1 separate toilet
- Bathroom facilities
- Double sink, walk-in shower, toilet, and underfloor heating
- Number of stories
- 2 stories
- Located at
- 2nd floor
Energy
- Energy label
- Insulation
- Roof insulation, triple glazed, double glazing and insulated walls
- Heating
- CH boiler and partial floor heating
- Hot water
- CH boiler
- CH boiler
- Remeha Avanta 28c (gas-fired combination boiler from 2014, in ownership)
Cadastral data
- VOORSCHOTEN B 5676
- Cadastral map
- Ownership situation
- Full ownership
Exterior space
- Location
- Alongside a quiet road, in centre, in residential district and unobstructed view
- Balcony/roof terrace
- Balcony present
Storage space
- Shed / storage
- Detached brick storage
Parking
- Type of parking facilities
- Parking on gated property and public parking
VVE (Owners Association) checklist
- Registration with KvK
- Yes
- Annual meeting
- Yes
- Periodic contribution
- Yes (€ 121.00 per month)
- Reserve fund present
- Yes
- Maintenance plan
- Yes
- Building insurance
- Yes
Photos 36
© 2001-2025 funda



































