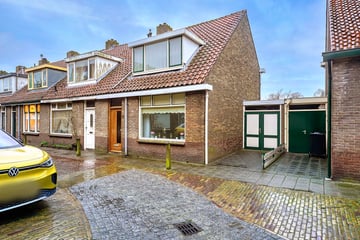
Description
Beknopte hoekwoning met zeer ruime en zonnig gelegen achtertuin. Deze woning beschikt aan de zijkant over een extra bergruimte/werkplaats. Gelegen op korte afstand van het centrum, winkels en station Voorschoten. Op zolder is een mogelijkheid met dakkapel aan de achterzijde en vaste trap nog een extra kamer te maken.
Indeling, entree, m.k., gang naar doorzon woonkamer, douche en w.c. onder trap opgang, keuken en bijkeuken, zeer ruime, zonnige achtertuin en toegang naar naast de woning gelegen berging/werkplaats zeer geschikt om lekker te hobbyen.
1e Verd. Overloop met toegang naar 3 slaapkamers, 2 aan achterzijde en 1 aan voorzijde.
Vlizo trap naar bergzolder met opstelling c.v. ketel
Bijzonderheden:
- Op loopafstand van het centrum en station
- Zeer ruim perceel van 315M2, zeer diepe en zonnige achtertuin
- nu 3 slaapkamers maar op zolder mogelijkheid voor extra slaapkamer met dakkapel
- diverse andere uitbreidingsmogelijkheden zoals uitbouw bg en mogelijkheid tot maken veranda/mancave achter in de tuin
Ouderdomsclausule van toepassing.
Oplevering in overleg.
Features
Transfer of ownership
- Last asking price
- € 450,000 kosten koper
- Asking price per m²
- € 5,000
- Status
- Sold
Construction
- Kind of house
- Single-family home, row house
- Building type
- Resale property
- Year of construction
- 1920
- Type of roof
- Gable roof covered with roof tiles
Surface areas and volume
- Areas
- Living area
- 90 m²
- Other space inside the building
- 20 m²
- External storage space
- 6 m²
- Plot size
- 315 m²
- Volume in cubic meters
- 385 m³
Layout
- Number of rooms
- 4 rooms (3 bedrooms)
- Number of bath rooms
- 1 separate toilet
- Number of stories
- 2 stories and a loft
- Facilities
- TV via cable
Energy
- Energy label
- Insulation
- Roof insulation and mostly double glazed
- Heating
- CH boiler
- Hot water
- CH boiler
- CH boiler
- Nefit HR combi (gas-fired combination boiler from 2016, in ownership)
Cadastral data
- VOORSCHOTEN B 6919
- Cadastral map
- Area
- 315 m²
- Ownership situation
- Full ownership
Exterior space
- Location
- Alongside a quiet road and in residential district
- Garden
- Back garden
- Back garden
- 189 m² (29.00 metre deep and 6.50 metre wide)
- Garden location
- Located at the southwest
Storage space
- Shed / storage
- Detached brick storage
Parking
- Type of parking facilities
- Public parking
Photos 37
© 2001-2024 funda




































