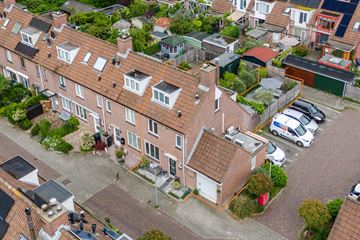
Description
In een schattig straatje in de Feministenbuurt in de woonwijk "Noord-Hofland" in Voorschoten ligt deze geheel gerenoveerde VIJF-KAMER (nu in gebruik als vier-kamer) hoekwoning MET GARAGE en een mooie diepe achtertuin met berging en achterom. EEN TOPPER IN ZIJN SOORT! De huidige eigenaren hebben de woning nog zeer recent grotendeels opgeknapt. Wat is er allemaal gedaan. Wij sommen het even voor je op: er is vloerverwarming op de begane grond aangebracht, de wanden zijn gestuukt en geschilderd. Er zijn airco’s aangebracht (op de begane grond, de hoofdslaapkamer en garage). Het toilet en de keuken zijn vernieuwd. Ook de badkamer is in 2023 nog vervangen. Op de 1e verdieping zijn alle wanden gestuukt en geschilderd. om het maar helemaal af te maken kunnen wij je melden dat de achtertuin enkele jaren geleden vernieuwd is.
Indeling: voortuintje, entree woning. Hal met trap naar bovengelegen, deur naar garage en entree woonkamer. Deze woonkamer is prachtig afgewerkt en voorzien van vloerverwarming. Deur naar kleine, aangebouwde schuur. Deur naar diepe zonnige achtertuin (let op: deze tuin ligt op het noordoosten maar als de zon schijnt is er volop zon in de tuin).
1e verdieping: overloop. Twee deuren naar twee fijne slaapkamers (de achter-slaapkamer is erg groot), deur naar prachtige en vergrootte badkamer. Trap naar bovengelegen verdieping.
2e verdieping: overloop en deur naar 3e slaapkamer (ook hier zijn nog mogelijkheden voor een dakkapel).
Zoals gezegd; ‘een topper in zijn klasse’.
Vraagprijs: € 595.000, - K.K. | Oplevering: in overleg / kan snel.
NEN 2580 meetrapportage is beschikbaar.
Deze informatie is door ons met de nodige zorgvuldigheid samengesteld. Onzerzijds wordt echter geen enkele aansprakelijkheid aanvaard voor enige onvolledigheid, onjuistheid of anderszins, dan wel de gevolgen daarvan. Alle opgegeven maten en oppervlakten zijn indicatief. Van toepassing zijn de VBO voorwaarden.
De Meetinstructie is gebaseerd op de NEN2580. De Meetinstructie is bedoeld om een meer eenduidige manier van meten toe te passen voor het geven van een indicatie van de gebruiksoppervlakte. De Meetinstructie sluit verschillen in meetuitkomsten niet volledig uit, door bijvoorbeeld interpretatieverschillen
Features
Transfer of ownership
- Last asking price
- € 595,000 kosten koper
- Asking price per m²
- € 5,891
- Status
- Sold
Construction
- Kind of house
- Single-family home, corner house
- Building type
- Resale property
- Year of construction
- 1984
- Type of roof
- Gable roof covered with roof tiles
Surface areas and volume
- Areas
- Living area
- 101 m²
- Other space inside the building
- 22 m²
- Plot size
- 151 m²
- Volume in cubic meters
- 436 m³
Layout
- Number of rooms
- 5 rooms (4 bedrooms)
- Number of stories
- 3 stories
- Facilities
- Air conditioning, mechanical ventilation, and TV via cable
Energy
- Energy label
- Insulation
- Roof insulation, double glazing and insulated walls
- Heating
- CH boiler
- Hot water
- CH boiler
- CH boiler
- Vaillant (gas-fired combination boiler from 2013, in ownership)
Cadastral data
- VOORSCHOTEN C 1699
- Cadastral map
- Area
- 151 m²
- Ownership situation
- Full ownership
Exterior space
- Location
- Alongside a quiet road, sheltered location and in residential district
- Garden
- Back garden and front garden
- Back garden
- 61 m² (11.00 metre deep and 5.50 metre wide)
- Garden location
- Located at the northeast with rear access
Garage
- Type of garage
- Attached brick garage
- Capacity
- 1 car
- Facilities
- Electricity
- Insulation
- Roof insulation and insulated walls
Parking
- Type of parking facilities
- Parking on private property and public parking
Photos 55
© 2001-2024 funda






















































