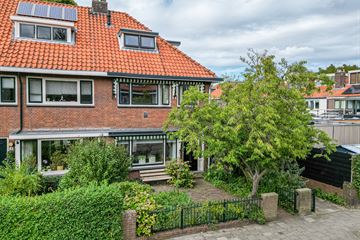
Description
In de zeer gewilde en kindvriendelijke wijk ‘ Bloemenwijk’ gelegen goed onderhouden, uitgebouwde jaren 30 hoekwoning met een voor- en diepe zonnige achtertuin (west). Het huis is zeer gunstig gelegen op loopafstand van het NS station Voorschoten, de winkels voor alle dagelijkse boodschappen, meerdere lagere scholen en het gezellige oude centrum.
De indeling is als volgt:
Begane grond: entree, met rechts van de woning de berging, dan de hal met meterkast, trapopgang naar de 1e verdieping, garderobe, provisiekast, toilet, dan de royale woonkamer welke is voorzien van een openhaard. Via de woonkamer is er nog toegang tot een inpandige bijkeuken met aansluiting voor de wasmachine en de wasdroger en eventueel een extra vriezer. In de uitbouw aan de achterzijde is de grote woonkeuken. De massief eiken handgemaakte keuken is voorzien van een prachtige Belgisch hardstenen vloer met vloerverwarming en diverse inbouwapparatuur zoals een Boretti 4 pit gas, grilplaat en oven. Een separate koelkast (Liebherr), vaatwasser en wasbak. De keuken is afgewerkt met eveneens een Belgisch hardstenen aanrechtblad. De woonkamer en de hal zijn voorzien van een eiken houten parketvloer met visgraatmotief en bies. Vanuit de openslaande deuren loopt u zo de tuin in. De zonnige achtertuin is gelegen op het westen. De tuin heeft meerdere terrassen zodat er altijd een plekje in de zon of schaduw is. Achterin de tuin staat een vrijstaande stenen schuur.
1e verdieping: overloop met een masterbedroom aan de achterzijde, voorzien van vaste kasten en openslaande deuren naar het dakterras. Dan de badkamer met een ligbad, dubbele wastafel, douchecabine en toilet. Aan de voorzijde treft u nog 2 slaapkamers.
2e verdieping: overloop met toegang naar 2 slaapkamers, achterslaapkamer is voorzien van een dakkapel en vaste kast. Voorslaapkamer is eveneens voorzien van een dakkapel en de opstelling van de CV ketel is mooi weggewerkt in een vaste kast. De bergvliering is te bereiken middels een vlizotrap.
Bijzonderheden:
- Oplevering in overleg
- Rustig gelegen nabij het centrum
- NS station Voorschoten om de hoek
Ten aanzien van de juistheid van de vermelde informatie kan door ons kantoor geen aansprakelijkheid worden aanvaard, noch kan aan de vermelde informatie enig recht worden ontleend.
Gebruiksoppervlakte wonen: De Meetinstructie is gebaseerd op de NEN2580. De Meetinstructie is bedoeld om een meer eenduidige manier van meten toe te passen voor het geven van een indicatie van de gebruiksoppervlakte. De Meetinstructie sluit verschillen in meetuitkomsten niet volledig uit, door bijvoorbeeld interpretatieverschillen, afrondingen of beperkingen bij het uitvoeren van de meting.
Features
Transfer of ownership
- Last asking price
- € 739,000 kosten koper
- Asking price per m²
- € 5,434
- Status
- Sold
Construction
- Kind of house
- Single-family home, corner house
- Building type
- Resale property
- Year of construction
- 1935
- Type of roof
- Hipped roof covered with roof tiles
Surface areas and volume
- Areas
- Living area
- 136 m²
- Other space inside the building
- 4 m²
- External storage space
- 6 m²
- Plot size
- 266 m²
- Volume in cubic meters
- 492 m³
Layout
- Number of rooms
- 6 rooms (5 bedrooms)
- Number of bath rooms
- 1 bathroom and 2 separate toilets
- Bathroom facilities
- Shower, double sink, and bath
- Number of stories
- 3 stories and a loft
- Facilities
- Air conditioning, outdoor awning, mechanical ventilation, flue, and TV via cable
Energy
- Energy label
- Insulation
- Double glazing and floor insulation
- Heating
- CH boiler and partial floor heating
- Hot water
- CH boiler
- CH boiler
- Valliant (gas-fired from 2018, in ownership)
Cadastral data
- VOORSCHOTEN B 4422
- Cadastral map
- Area
- 266 m²
- Ownership situation
- Full ownership
Exterior space
- Location
- Alongside a quiet road, in centre and in residential district
- Garden
- Back garden and front garden
- Back garden
- 126 m² (18.49 metre deep and 6.80 metre wide)
- Garden location
- Located at the west
Storage space
- Shed / storage
- Detached brick storage
- Facilities
- Electricity
Parking
- Type of parking facilities
- Public parking
Photos 57
© 2001-2024 funda
























































