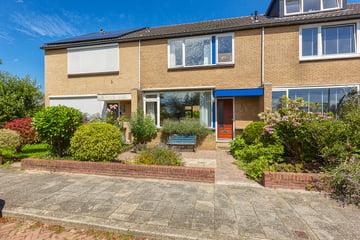
Description
Strauszplantsoen 10 Voorschoten
Ruime tussenwoning (ca. 128.20 m2 woonoppervlakte) met 4 slaapkamers en een zonnige voortuin op het zuidwesten met vrij uitzicht op het groen alsmede een achtertuin (op het noordoosten), u heeft dus achter in de tuin tot laat op de dag de zon, de achtertuin heeft een achterom en een vrijstaande stenen schuur.
Op een van de mooiste plekken in de rustige wijk "Adegeest" met vrij uitzicht op een plantsoen en de daarachter gelegen weilanden.
Op korte afstand van sportverenigingen, onder andere voetbal, hockey en tennis, nabij zwembad het Wedde, op loopafstand van diverse lagere scholen en slechts 7 minuten fietsen van de British school, het NS station Voorschoten is op 5 minuten fietsen.
Het gezellige centrum van Voorschoten met alle winkels en diverse restaurants met terras is snel te bereiken (ca. 5 minuten fietsen) en op loopafstand vind u de bakker, de slager en een groenteboer.
De uitvalswegen A 4, N 434 en A 44 zijn snel bereikbaar.
De woning is geheel voorzien van dubbel glas en extra vloerisolatie, verwarming via eigen CV installatie, combi
ketel Remeha Ace 28 c bj. 2022.
De keuken heeft inbouw en losse apparatuur alsmede een natuurstenen aanrechtblad, de badkamer is ca. 10 jaar geleden vernieuwd, slim ingedeeld met ligbad, 2e (vrijdragende) toilet, wastafel met meubel en een aparte douche.
De woonkamer is voorzien van een visgraat parketvloer.
Er zijn nog opties voor dakkapellen.
Heerlijk wonen in een rustige straat en groene woonomgeving.
Indeling:
Entree, hal met gemoderniseerde meterkast, toilet met fonteintje, trapkast en trapopgang naar de 1e verdieping, doorzon woonkamer (ca. 8.30 x 3.76 m2) met doorloop naar de half open keuken (ca. 4.22 x 2,18 m.) met apparatuur o.a. losse 6 pits (gas) RVS fornuis, inbouw koelkast, 3 lade vriezer, vaatwasser, close in boiler en afzuigfilterkap, vanuit de woonkamer en de keuken heeft u toegang tot de achtertuin.
1e verdieping:
Overloop, 3 slaapkamers, (ca. 5.15 x 3.76 m.) met vaste kasten en (ca. 4.12 x 2.19 m.) aan de achterzijde en (ca. 3.76 x 3.05 m.) met vaste kasten aan de voorzijde, moderne badkamer (ca. 2.19 x 1.93 m.) ligbad met thermostaatkraan, aparte douche voorzien van thermostaat kraan, hand en regendouche, wastafel met meubel, 2e vrijdragende toilet, handdoekradiator en met vloerverwarming.
2e verdieping:
Ruime overloop met opstelling van de CV ketel, bergruimte en aansluiting voor de wasmachine en droger, 1 ruime slaapkamer (ca. 5.96 x 3.75 m.) voorzien van dakramen en veel bergruimte in de knieschotten.
Optie voor dakkapellen.
Bijzonderheden:
- in een rustige buurt gelegen eengezinswoning;
- op een van de mooiste plekken in de rustige wijk "Adegeest";
- vrij uitzicht aan de voorzijde op het groen en de weilanden;
- woonoppervlakte ca. 128.20 m2;
- op 160 m2 eigen grond;
- zonnige voortuin en beschutte achtertuin;
- bouwjaar 1966;
- CV combi ketel Remeha HR bj. 2022;
- geheel met dubbel glas;
- Energielabel C;
- 4 slaapkamers;
- moderne badkamer met douche, ligbad, wastafel en 2e toilet;
- half open keuken met diverse inbouwapparatuur en los RVS fornuis;
- begane grond met visgraat parket vloer.
aanvaarding: in overleg (ca. eind september 2024 mogelijk);
vraagprijs € 525.000,- kk
Alle informatie is uitsluitend bedoeld als uitnodiging tot het doen van een bod.
Deze gegevens zijn met de grootste zorg samengesteld, doch aanvaardt Kompas Makelaars & Taxateurs B.V. geen enkele aansprakelijkheid ten aanzien van eventuele foutieve vermelding
Interesse in dit huis? neem dan contact met ons op of schakel direct uw eigen NVM-aankoopmakelaar in.
Een NVM-aankoopmakelaar komt op voor uw belang en bespaart u tijd, geld en zorgen.
Adressen van collega NVM-aankoopmakelaars vindt u op Funda.
Features
Transfer of ownership
- Last asking price
- € 525,000 kosten koper
- Asking price per m²
- € 4,102
- Status
- Sold
Construction
- Kind of house
- Single-family home, row house
- Building type
- Resale property
- Year of construction
- 1966
- Specific
- Partly furnished with carpets and curtains
- Type of roof
- Gable roof covered with roof tiles
Surface areas and volume
- Areas
- Living area
- 128 m²
- External storage space
- 8 m²
- Plot size
- 160 m²
- Volume in cubic meters
- 467 m³
Layout
- Number of rooms
- 5 rooms (4 bedrooms)
- Number of bath rooms
- 1 bathroom and 1 separate toilet
- Bathroom facilities
- Shower, bath, toilet, and washstand
- Number of stories
- 3 stories
- Facilities
- Outdoor awning, skylight, and mechanical ventilation
Energy
- Energy label
- Insulation
- Roof insulation, double glazing and floor insulation
- Heating
- CH boiler and partial floor heating
- Hot water
- CH boiler and electrical boiler
- CH boiler
- Remeha Ace 28 C (gas-fired combination boiler from 2022, in ownership)
Cadastral data
- VOORSCHOTEN A 4390
- Cadastral map
- Area
- 160 m²
- Ownership situation
- Full ownership
Exterior space
- Location
- Alongside park, alongside a quiet road, in residential district and unobstructed view
- Garden
- Back garden and front garden
- Back garden
- 58 m² (10.70 metre deep and 6.20 metre wide)
- Garden location
- Located at the northeast with rear access
Storage space
- Shed / storage
- Detached brick storage
- Facilities
- Electricity
Parking
- Type of parking facilities
- Public parking
Photos 39
© 2001-2025 funda






































