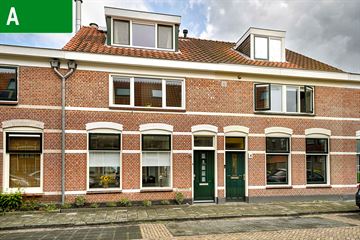This house on funda: https://www.funda.nl/en/detail/koop/verkocht/voorschoten/huis-tulpstraat-6/42235518/

Description
In uitstekende staat van onderhoud verkerende - zeer verzorgde - woning. Gunstige ligging op loopafstand van station, centrum, scholen en supermarkt. Deze woning is in 2012 voorzien van een dakopbouw. Door plaatsing van deze dakopbouw en dakkapellen zijn hier nog 2 ruime slaapkamers gecreëerd. Verder is de woning door de jaren heen voorzien van nieuwe kozijnen met HR glas en waar mogelijk dak- en wandisolatie, Daarnaast is een zonnecollector aanwezig tbv warm water en zijn en dit jaar (2023) 9 zonnepanelen geplaatst. Door al deze maatregelen zullen de energielasten aanzienlijk lager uitpakken.
Indeling: Entree woning, hal met m.k, garderobe en trapopgang, ruime woonkamer 8.23 x 5.19/3.45 met nieuwe inbouw houtkachel, moderne keuken (2016) met vloerverwarming (op cv) in uitbouw met alle inbouwapparatuur incl quooker met bruis, bijkeuken met wasmachine-/droger aansluiting en bergruimte, modern toilet. Zonnige achter tuin (Zuid-Zuid-Oost) met schuur en achterom.
1e verdieping, overloop, 2 ruime slaapkamers en luxe - ruime - badkamer met vloerverwarming (electrisch) ligbad, inloopdouche met sunshower, 2e toilet en duo wastafel meubel.
2e verdieping: overloop, bergkast met c.v. ketel opstel en 2 ruime zolderkamers met dakkapellen.
Bijzonderheden:
- Opbouw uit 2012
- CV-ketel 2012 met zonneboiler
- 9 Zonnepanelen 2023 verwachte opbrengst 3110KWH
- Airco in slaapkamer zolder
- Moderne (2022) houtkachel met warmte convectie
- Energielabel A
- Zo te betrekken
Ouderdomsclausule van toepassing.
Oplevering in overleg, indicatie Q1 2024
Features
Transfer of ownership
- Last asking price
- € 549,000 kosten koper
- Asking price per m²
- € 4,427
- Original asking price
- € 579,000 kosten koper
- Status
- Sold
Construction
- Kind of house
- Single-family home, row house
- Building type
- Resale property
- Year of construction
- 1920
- Type of roof
- Combination roof covered with asphalt roofing and roof tiles
Surface areas and volume
- Areas
- Living area
- 124 m²
- Other space inside the building
- 5 m²
- Plot size
- 90 m²
- Volume in cubic meters
- 414 m³
Layout
- Number of rooms
- 6 rooms (4 bedrooms)
- Number of bath rooms
- 1 bathroom and 1 separate toilet
- Bathroom facilities
- Double sink, walk-in shower, bath, toilet, and underfloor heating
- Number of stories
- 3 stories
- Facilities
- Air conditioning, flue, TV via cable, and solar panels
Energy
- Energy label
- Insulation
- Roof insulation and double glazing
- Heating
- CH boiler, wood heater and partial floor heating
- Hot water
- CH boiler and solar boiler
- CH boiler
- Nefit (gas-fired combination boiler from 2012, in ownership)
Cadastral data
- VOORSCHOTEN B 6219
- Cadastral map
- Area
- 90 m²
- Ownership situation
- Full ownership
Exterior space
- Location
- Alongside a quiet road and in residential district
- Garden
- Back garden
- Back garden
- 23 m² (7.50 metre deep and 3.00 metre wide)
- Garden location
- Located at the southeast with rear access
Storage space
- Shed / storage
- Attached brick storage
- Facilities
- Electricity
Parking
- Type of parking facilities
- Public parking
Photos 38
© 2001-2024 funda





































