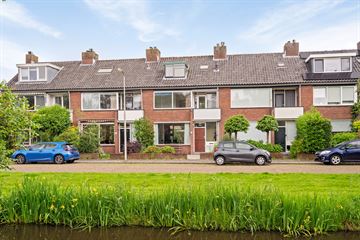
Description
Welcome to Veeneklaaslaan 6, a spacious and well-maintained family home perfect for those seeking comfort and space. This property offers a generous living room, no less than six bedrooms, and a low-maintenance backyard with storage. A special feature of this home is the optimal light in every room. Is this the house you have been looking for?
Neighborhood:
The house is located in a pleasant and quiet neighborhood in Voorschoten, a charming village known for its friendly atmosphere and excellent amenities. Nearby, you will find various supermarkets, schools, sports clubs, and cozy dining options. Nature lovers will appreciate the beautiful walking and cycling routes in the area. Moreover, the accessibility is excellent, with nearby highways and good public transport connections to The Hague, Leiden, and Amsterdam.
Entrance:
You enter the house through the front garden. In the entrance hall, you will find the staircase to the first floor, a practical toilet, and the meter cupboard. A door separates the hall from the spacious and bright living room.
Living Room:
The living room has an open layout and is filled with natural daylight. This offers ample opportunities to create a comfortable seating area and a full dining area. The living room adjoins the modern kitchen.
Kitchen:
A modern kitchen is located next to the living room. It features an L-shaped countertop and is equipped with all kinds of built-in appliances, including a gas stove with an extractor hood, built-in ovens, refrigerator, dishwasher, sink, and plenty of storage space in the drawers and cabinets. From the kitchen, you have access to the backyard.
First Floor:
Via the stairs in the hall, you reach the first floor. Here you will find four spacious bedrooms, each with laminate flooring. Two of these bedrooms provide access to a balcony overlooking the front garden. The rooms can also be used as an office or hobby room if desired.
Bathroom:
A move-in-ready bathroom can also be found on this floor. The fully tiled space features a spacious walk-in shower, a floating toilet, a washbasin with mirror and storage unit, and a lovely bathtub for relaxation.
Second Floor:
On the second floor, there are two more well-maintained bedrooms. These rooms are versatile and can serve as additional bedrooms, guest rooms, or offices. There is also a laundry connection on the landing. A loft ladder in one of the bedrooms provides access to the attic space.
Outdoor Space:
A well-maintained backyard is the ideal place to enjoy the sun. It is accessible from the kitchen and offers many possibilities to place a lounge set or outdoor table. At the back of the garden, there is a convenient storage shed, perfect for storing bicycles or garden tools.
Details:
- Spacious family home
- Six bedrooms
- Bright living room
- Modern kitchen with built-in appliances
- Low-maintenance backyard with storage shed
- Four bedrooms on the first floor, two on the second floor
- Move-in-ready bathroom with bathtub, walk-in shower, and underfloor heating
- Balcony with a view over the front garden
- Laundry connection on the second floor
- Loft ladder to attic space
- Equipped with multiple dormer windows
- Remeha central heating boiler (2023)
- Energy label C (2024)
Veeneklaaslaan 6 in Voorschoten offers the ideal combination of space, comfort, and an excellent location. Is this house your new home?
Viewings can be scheduled by email or phone.
This information has been compiled with care, but GratisVerhuizen Makelaardij cannot accept any liability for its accuracy, nor can any rights be derived from the information provided. It is explicitly stated that this information does not constitute an offer or contract.
Features
Transfer of ownership
- Last asking price
- € 575,000 kosten koper
- Asking price per m²
- € 4,137
- Status
- Sold
Construction
- Kind of house
- Single-family home, row house
- Building type
- Resale property
- Year of construction
- 1965
- Type of roof
- Gable roof covered with roof tiles
Surface areas and volume
- Areas
- Living area
- 139 m²
- Exterior space attached to the building
- 3 m²
- External storage space
- 9 m²
- Plot size
- 164 m²
- Volume in cubic meters
- 493 m³
Layout
- Number of rooms
- 7 rooms (6 bedrooms)
- Number of bath rooms
- 1 bathroom and 1 separate toilet
- Bathroom facilities
- Shower, bath, toilet, underfloor heating, sink, and washstand
- Number of stories
- 3 stories
- Facilities
- Outdoor awning and passive ventilation system
Energy
- Energy label
- Insulation
- Double glazing and floor insulation
- Heating
- CH boiler
- Hot water
- CH boiler
- CH boiler
- Remeha (2023, in ownership)
Cadastral data
- VOORSCHOTEN B 7117
- Cadastral map
- Area
- 164 m²
- Ownership situation
- Full ownership
Exterior space
- Location
- Alongside a quiet road, sheltered location, in wooded surroundings and in residential district
- Garden
- Back garden and front garden
- Back garden
- 67 m² (10.73 metre deep and 6.23 metre wide)
- Garden location
- Located at the northwest
- Balcony/roof terrace
- Balcony present
Storage space
- Shed / storage
- Detached brick storage
- Facilities
- Electricity
Parking
- Type of parking facilities
- Public parking
Photos 44
© 2001-2025 funda











































