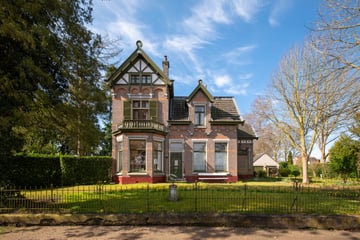
Description
Een prachtige, karakteristieke villa (rijksmonument) met veel ruimte: Welkom aan de Schoolstraat 25 in Voorst!
Villa "De Hoek", nu geheten "De Goede Reede", is gebouwd omstreeks 1912 naar een ontwerp van de architect J.A. Heuvelink uit Apeldoorn, gebouwd in opdracht van de dames H. van de Water in overgangsarchitectuur beïnvloed door de chaletstijl, de neorenaissance en het rationalisme. De villa bevindt zich aan de westzijde van de Schoolstraat binnen de bebouwde kom van Voorst en is rijk gedetailleerd, verfraaid en met in de topgevel vakwerk en siermetselwerk. Het interieur is grotendeels in oorspronkelijke staat met onder meer prachtige stucplafonds, erker, paneeldeuren, gemarmerde lambrizering, fraaie trappartij en terrazzovloer met de initialen van de opdrachtgever.
De villa staat op een perceel van in totaal 2.827 m² en wordt ontsloten aan de Schoolstraat door een hek, bestaande uit tweemaal twee hardstenen geprofileerde inrijpilaren waartussen smeedijzeren vleugels. Het vaste ijzeren hek is geplaatst op een gepleisterd fundament. De tuin is rondom gelegen en biedt veel privacy en vrijheid. De oprijlaan met parkeervoorzieningen leidt naar de vrijstaande garage, hier is plaats voor het stallen van twee auto's.
De ligging is ideaal, centraal gelegen in de stedendriehoek Apeldoorn-Deventer-Zutphen tussen de Veluwe en de IJssel. Het dorp Voorst beschikt over verschillende faciliteiten zoals meerdere winkels, supermarkt, bakker, tankstation en sportverenigingen. Er is een rondweg waardoor de Rijksstraatweg een beklinkerde woonstraat is geworden zonder doorgaand verkeer. Binnen enkele autominuten zijn de A1 en A50 bereikbaar en treinstation Empe/Voorst ligt in de nabijheid.
Door de woning heen:
De gang leidt ons naar het trappenhuis met originele gegraveerde glasdeur en een prachtige trapopgang met tussenbordes. In het trappenhuis is een toilet en toegang tot de kelder. De woonkamer bevindt zich als we binnenkomen aan de linkerkant. Een prachtige ruimte met hoge plafonds en hoge raampartijen. Er is een voor- en achterkamer met erker, schouw en vaste kasten. Aansluitend via en-suite deuren is de serre bereikbaar, deze heeft een fijne zonligging op het westen en prachtig uitzicht over de tuin.
Vanuit de gang bereiken we aan de voorzijde de werk/slaapkamer met schouw en vaste kast. Aan de achterzijde is een ruime eetkamer met vaste kasten, kluis en openslaande deuren naar het terras. Achter het trappenhuis is de woonkeuken met vaste servieskast, een eenvoudige maar sfeervolle ruimte. In het achterhuis bevindt zich de bijkeuken met originele spoelvoorziening, wasmachine- en drogeropstelling. Aansluitend is de badkamer en C.V.-ruimte bereikbaar. De badkamer beschikt over een ligbad+douche en wastafel. Van buitenaf is de inpandige berging toegankelijk. Deze ruimte is ideaal voor het stallen van spullen. In de bijkeuken is een luik naar de bergzolder welke zich uitstrekt boven bijkeuken en berging.
Via de trapopgang met tussenbordes bereiken we de eerste verdieping. De royale overloop geeft toegang aan 5 slaapkamers. Aan de voorzijde zijn 3 slaapkamers allen voorzien van een wastafel en waarvan 2 met vaste kasten en 1 met toegang tot het balkon. Aan de achterzijde zijn 2 slaapkamers waarvan 1 met vaste kasten, wastafel en openslaande deuren naar het balkon. Beide balkons zijn voorzien van een prachtige balustrade. Verder is er nog een onafgewerkte zolderruimte met veel bergruimte en de mogelijkheid om nog een kamer(s) te realiseren.
Enkele kenmerken:
- gebruiksoppervlakte 258 m², overige inpandige ruimte 66 m² en inhoud 1.280 m³
- deze prachtige villa is niet gemoderniseerd en daardoor voor een groot deel in originele staat
- de woning behoeft in de nabije toekomst het nodige onderhoud
- inspectierapport Monumentenwacht 2020 (update 2023) is aanwezig
Features
Transfer of ownership
- Last asking price
- € 950,000 kosten koper
- Asking price per m²
- € 3,682
- Status
- Sold
Construction
- Kind of house
- Villa, detached residential property
- Building type
- Resale property
- Year of construction
- 1912
- Specific
- Listed building (national monument)
- Type of roof
- Combination roof covered with asphalt roofing and roof tiles
Surface areas and volume
- Areas
- Living area
- 258 m²
- Other space inside the building
- 66 m²
- Exterior space attached to the building
- 18 m²
- External storage space
- 33 m²
- Plot size
- 2,827 m²
- Volume in cubic meters
- 1,280 m³
Layout
- Number of rooms
- 9 rooms (5 bedrooms)
- Number of bath rooms
- 1 bathroom and 1 separate toilet
- Bathroom facilities
- Bath and sink
- Number of stories
- 2 stories, an attic, and a basement
Energy
- Energy label
- Not required
- Insulation
- No insulation
- Heating
- CH boiler
- Hot water
- CH boiler
- CH boiler
- Remeha (gas-fired combination boiler from 2005, in ownership)
Cadastral data
- VOORST D 2133
- Cadastral map
- Area
- 2,190 m²
- Ownership situation
- Full ownership
- VOORST D 1991
- Cadastral map
- Area
- 562 m²
- Ownership situation
- Full ownership
- VOORST D 2109
- Cadastral map
- Area
- 75 m²
- Ownership situation
- Full ownership
Exterior space
- Location
- Alongside a quiet road and in residential district
- Garden
- Surrounded by garden
- Balcony/roof terrace
- Roof terrace present and balcony present
Storage space
- Shed / storage
- Built-in
- Facilities
- Electricity
Garage
- Type of garage
- Detached brick garage
- Capacity
- 2 cars
- Facilities
- Electricity
Parking
- Type of parking facilities
- Parking on private property and public parking
Photos 80
© 2001-2025 funda















































































