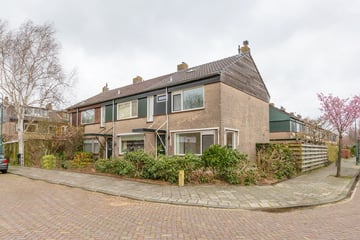
Description
*** FOR ENGLISCH TRANSLATION SEE BELOW***
Zeer nette HOEKWONING met zonnige voor-/zij en achterTUIN, ruime GARAGE en kleine oprit. De woning is gelegen aan een rustig plantsoentje op korte afstand van de oude dorpskern van Vreeland, Basis(brede)school, boodschappenwinkel en uitvalswegen richting Amsterdam, Utrecht en 't Gooi (allen bereikbaar met ca 15 autominuten) zijn op korte afstand te vinden.
INDELING
Entree/hal met garderobe ruimte, luxe toilet, zonnige woonkamer met open haard en plavuizenvloer voorzien van vloerverwarming, schuifpui naar de tuin, moderne keuken met diverse inbouwapparatuur, uitgebouwde bijkeuken met aansluitingen voor wasmachine/droger en achterdeur.
De overloop biedt toegang tot 3 in grootte variërende slaapkamers, moderne badkamer met inloopdouche, vaste wastafel en 2e toilet.
Middels een vaste trap is de zolder bereikbaar, hier bevindt zich de ruime voorzolder met CV-combi opstelling veel bergruimte en toegang tot een 4e grote slaapkamer met wastafel en dakkapel.
TUIN en GARAGE
De royale tuin is aan de voor- zij en achterkant van de woning gelegen en biedt de hele dag zon (Z), da stenen garage annex berging is voorzien van elektra en heeft een kleine oprit.
BIJZONDERHEDEN
- Ruime hoekwoning met vrijstaand stenen garage;
- Uitgebouwde bijkeuken;
- Royale en zonnige voor-/zij en achtertuin;
- Openhaard;
- 4 slaapkamers;
- Zeer goed onderhouden;
- Rondom voorzien van kunststof kozijnen en dubbel glas;
- Nieuw cv combi ketel;
- Nieuw pannendak;
- per direct beschikbaar;
- 123m2 woonoppervlakte (NEN gemeten);
- De woning wordt verkocht "as is" omreden dat de eigenaar er zelf al meer dan ca 15 jaar niet heeft gewoond.
***Vredelantstraat 20, 3633 EC VREELAND***
Very neat house with sunny front-/side and rear garden, large garage and small driveway. The house is located on a quiet little park at a short distance from the old village center of Vreeland, primary (comprehensive) school, grocery store and roads to Amsterdam, Utrecht and 't Gooi (all reachable with approx. 15 minutes by car) are a short distance away.
DESCRIPTION
Entrance / hall with checkroom, luxury toilet, sunny living room with fireplace and tiled floor with underfloor heating, sliding doors to the garden, modern kitchen with appliances, expanded utility room with connections for washer / dryer and back door.
The landing provides access to 3 bedrooms varying in size, modern bathroom with walk-in shower, sink and 2nd toilet.
Through a staircase is the attic accessible, here is the spacious attic with CV-combi setup lots of storage space and access to a 4th large bedroom with sink and dormer.
GARDEN and GARAGE
The spacious garden is located on the front side and back of the house and offers sunshine all day (south), the stone garage cum shed is equipped with electricity and has a small driveway.
PARTICULARS
- Spacious corner house with detached stone garage;
- Extended utility room;
- Spacious and sunny front-/side and backyard;
- Fireplace;
- 4 bedrooms;
- Around with plastic frames and double glazing;
- New central heating combi boiler;
- New tiled roof (2019);
- Available immediately;
- Living space 123m2 (NEN measured);
- Garage 20m2 (NEN measurd);
- The house will be sold "Äs is" because the owner didn't live there for the last 15 years.
Features
Transfer of ownership
- Last asking price
- € 479,000 kosten koper
- Asking price per m²
- € 3,894
- Status
- Sold
Construction
- Kind of house
- Single-family home, corner house
- Building type
- Resale property
- Year of construction
- 1971
- Type of roof
- Gable roof covered with roof tiles
Surface areas and volume
- Areas
- Living area
- 123 m²
- Other space inside the building
- 9 m²
- External storage space
- 20 m²
- Plot size
- 229 m²
- Volume in cubic meters
- 413 m³
Layout
- Number of rooms
- 5 rooms (4 bedrooms)
- Number of bath rooms
- 1 bathroom and 1 separate toilet
- Bathroom facilities
- Shower and toilet
- Number of stories
- 2 stories and a loft
- Facilities
- Mechanical ventilation and TV via cable
Energy
- Energy label
- Insulation
- Roof insulation, double glazing and floor insulation
- Heating
- CH boiler
- Hot water
- CH boiler
- CH boiler
- Gas-fired combination boiler, in ownership
Cadastral data
- VREELAND B 1083
- Cadastral map
- Area
- 229 m²
- Ownership situation
- Full ownership
Exterior space
- Location
- In residential district and unobstructed view
- Garden
- Surrounded by garden
Garage
- Type of garage
- Detached brick garage
- Capacity
- 1 car
- Facilities
- Electricity
Parking
- Type of parking facilities
- Public parking
Photos 29
© 2001-2025 funda




























