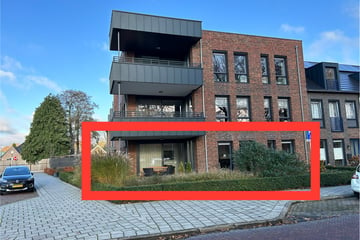
Description
Manitobaplein 12a Vriezenveen
Luxe afgewerkt appartement van maar liefst 122 M² op de begane grond. Met een royaal terras van 15 M² op het zuiden en een eigen rijk gevulde tuin, die tevens veel beschutting biedt. En een eigen parkeerplaats met carport van 11 M² en een buitenberging 6 M². Het gebouw is gelegen tegenover het gemeentehuis aan het Manitobaplein in Vriezenveen. Met het centrum en tal van voorzieningen op loopafstand.
Het appartement is bereikbaar via de centrale ingang, waar de lift en trapopgang naar de 1e en 2e verdieping is. De toegangsdeur naar het appartement is aan het einde van de gang. Op de begane grond bevind zich maar 1 appartement, dus privacy is gewaarborgd.
Achter de voordeur de ruime hal, waarvanuit de hal de twee slaapkamers, bijkeuken en toilet te bereiken zijn. Vanuit de hal komt u in de ruime woonkamer, welke een schuifpui heeft naar het terras op het zuiden. De keuken is volledig ingericht en heeft veel bergruimte. Vanuit de keuken is het terras aan de achterzijde bereikbaar. De grote slaapkamer heeft een doorgang naar de badkamer, welke is ingericht met een dubbele wastafel in een meubel, hangtoilet en een zeer ruime douche.
Kenmerken:
- Bouwjaar 2020
- Woonoppervlak 122 M²
- Eigen privé parkeerplaats
- Carport 11 M²
- Buiten berging 6 M²
- Keuken: Siemens apparatuur, combi-oven, koelkast, vaatwasser, inductiekookplaat, afzuiging.
- Volledig vloerverwarming middels cv-combiketel Nefit.
- Centrale ventilatie
- Tuin zuidzijde en westzijde
- Zonnepanelen 7
- VVE bijdrage € 150,= / maand
- Energielabel A
- Voor de ingang van het appartement tevens een ruime gemeenschappelijke parkeerplaats
Vraagprijs € 515.000,= KK
Aanvaarding in overleg.
Features
Transfer of ownership
- Last asking price
- € 515,000 kosten koper
- Asking price per m²
- € 4,221
- Status
- Sold
- VVE (Owners Association) contribution
- € 150.00 per month
Construction
- Type apartment
- Ground-floor apartment (apartment)
- Building type
- Resale property
- Year of construction
- 2020
- Type of roof
- Flat roof covered with asphalt roofing
- Quality marks
- Woningborg Garantiecertificaat
Surface areas and volume
- Areas
- Living area
- 122 m²
- Exterior space attached to the building
- 15 m²
- External storage space
- 6 m²
- Volume in cubic meters
- 400 m³
Layout
- Number of rooms
- 3 rooms (2 bedrooms)
- Number of bath rooms
- 1 bathroom and 1 separate toilet
- Bathroom facilities
- Shower, double sink, toilet, and washstand
- Number of stories
- 1 story
- Located at
- Ground floor
- Facilities
- Optical fibre, mechanical ventilation, sliding door, TV via cable, and solar panels
Energy
- Energy label
- Insulation
- Completely insulated
- Heating
- CH boiler and complete floor heating
- Hot water
- CH boiler
- CH boiler
- Nefit HRC25 CW 6 (gas-fired combination boiler from 2020, in ownership)
Cadastral data
- VRIEZENVEEN L 3673
- Cadastral map
- Ownership situation
- Full ownership
- VRIEZENVEEN L 3656
- Cadastral map
- Ownership situation
- Full ownership
- VRIEZENVEEN L 3672
- Cadastral map
- Ownership situation
- Full ownership
- VRIEZENVEEN L 3671
- Cadastral map
- Ownership situation
- Held in common ownership
Exterior space
- Garden
- Front garden and side garden
- Front garden
- 61 m² (4.50 metre deep and 13.50 metre wide)
- Garden location
- Located at the south
Storage space
- Shed / storage
- Detached wooden storage
- Facilities
- Electricity
- Insulation
- No insulation
Parking
- Type of parking facilities
- Parking on private property and public parking
VVE (Owners Association) checklist
- Registration with KvK
- Yes
- Annual meeting
- Yes
- Periodic contribution
- Yes (€ 150.00 per month)
- Reserve fund present
- Yes
- Maintenance plan
- No
- Building insurance
- Yes
Photos 52
© 2001-2024 funda



















































