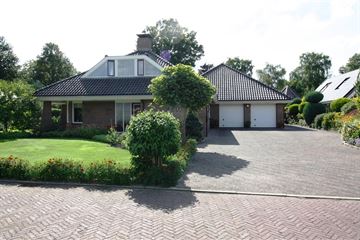This house on funda: https://www.funda.nl/en/detail/koop/verkocht/vriezenveen/huis-buitenhof-27/42219151/

Description
Buitenhof 27 te Vriezenveen
Op fraaie locatie gelegen riante villa op een kavel van 1200 m2 grond, gelegen in een rustige en fraaie woonwijk aan de rand van Vriezenveen. In een groene omgeving en nabij het centrum.
INDELING:
Begane grond:
Ruime hal met trapopgang, garderobe, toilet, badkamer met doorgang naar de master bedroom, royale woonkamer met serre en schuifpui naar terras, woonkeuken, bijkeuken, dubbele garage welke plaats biedt aan 2 auto’s en ruime oprit.
1e verdieping:
Royale overloop, 4 slaapkamers, toilet, badkamer met inloopdouche en wastafel
boven de garage ruime bergzolder met cv-opstelling.
KENMERKEN:
* Bouwjaar 1997.
* Perceel 1200 m².
* Inhoud 1078 m³.
* Woonkeuken v.v. inductie kookplaat, vaatwasser, combi-magnetron, koelkast.
* Woonkamer v.v. hardsteen vloer met vloerverwarming.
* Badkamer begane grond v.v. ligbad, douche, toilet en dubbele wastafel.
* Badkamer verdieping v.v. inloopdouche en wastafel.
* Waterontharder.
* 18 Zonnepanelen 2019.
* Verwarming en warm water middels cv-ketel (1997).
* Begane grond v.v. vloerverwarming.
* Ruime tuin met tuinhuis en diverse terrassen.
Aanvaarding: in overleg.
Vraagprijs Euro 735.000,= k.k.
Features
Transfer of ownership
- Last asking price
- € 735,000 kosten koper
- Asking price per m²
- € 3,551
- Original asking price
- € 775,000 kosten koper
- Status
- Sold
Construction
- Kind of house
- Villa, detached residential property
- Building type
- Resale property
- Year of construction
- 1997
- Accessibility
- Accessible for people with a disability and accessible for the elderly
- Type of roof
- Pyramid hip roof covered with roof tiles
Surface areas and volume
- Areas
- Living area
- 207 m²
- Other space inside the building
- 100 m²
- External storage space
- 22 m²
- Plot size
- 1,200 m²
- Volume in cubic meters
- 1,078 m³
Layout
- Number of rooms
- 9 rooms (5 bedrooms)
- Number of bath rooms
- 2 bathrooms and 2 separate toilets
- Bathroom facilities
- Shower, double sink, bath, toilet, walk-in shower, and sink
- Number of stories
- 2 stories and an attic
- Facilities
- Skylight, optical fibre, passive ventilation system, flue, sliding door, TV via cable, and solar panels
Energy
- Energy label
- Insulation
- Completely insulated
- Heating
- CH boiler, wood heater and partial floor heating
- Hot water
- CH boiler
- CH boiler
- Nefit Turbo HR (gas-fired combination boiler from 1997, in ownership)
Cadastral data
- VRIEZENVEEN L 2888
- Cadastral map
- Area
- 1,200 m²
- Ownership situation
- Full ownership
Exterior space
- Location
- Alongside a quiet road, sheltered location and in residential district
- Garden
- Back garden and front garden
- Back garden
- 600 m² (20.00 metre deep and 30.00 metre wide)
- Garden location
- Located at the west
Storage space
- Shed / storage
- Detached wooden storage
- Facilities
- Electricity
- Insulation
- No insulation
Garage
- Type of garage
- Attached brick garage
- Capacity
- 2 cars
- Facilities
- Electrical door, loft, electricity, heating and running water
- Insulation
- Completely insulated
Parking
- Type of parking facilities
- Parking on private property
Photos 64
© 2001-2024 funda































































