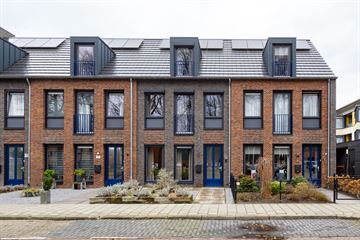
Description
In het hart van Vriezenveen op historische grond gelegen. Voorheen bekend als de locatie van het oude postkantoor. De naam Manitoba komt weg bij de Canadese XII Manitoba Dragoons. Deze eenheid bevrijde Vriezenveen in april 1945. Dit voegt een extra dimensie toe aan zijn karakter.
Deze TUSSENWONING biedt een uitstekende gelegenheid voor zowel starters als gezinnen die op zoek zijn naar een centrale locatie met alle voorzieningen binnen handbereik. Of het nu gaat om winkels, restaurants of recreatiemogelijkheden, alles bevindt zich op loopafstand. Door het gebruik van onderhoudsarme materialen en hoogwaardige isolatie, biedt deze woning niet alleen een comfortabele leefomgeving, maar ook een milieuvriendelijke en energiezuinige levensstijl. Het energielabel A staat garant voor lage energiekosten en een kleinere ecologische voetafdruk.
Op de begane grond bevinden zich de gebruikelijke vertrekken als de woonkamer en keuken. De achterzijde van de begane grond is verlengd met ca. 1,20 meter. Hierdoor is ruimte gecreëerd voor een uitgebreide keukenopstelling en kan er een grote eettafel staan. Op de verdieping zijn drie slaapkamers en de badkamer gelegen. De zolderruimte is ruim opgezet en nog vrij indeelbaar. Hier staan de gebruikelijke installaties en witgoed opgesteld. Alle ruimtes zijn hoogwaardig afgewerkt en beschikken over enige comfort. Op de begane grond is onder andere vloerverwarming aangebracht. Ook zijn extra aansluitingen en wandcontactdozen aanwezig.
De achtertuin is op het Noordwesten gelegen en direct aan de woning is een aluminium overkapping geplaatst die voorzien is van zonwering. Achter in de tuin is een houten berging gesitueerd en de gebruikelijke achterom.
Graag laten we je al dit moois een keer zien en vertellen je dan alle ins en outs over deze woning. Wanneer je contact opneemt met ons kantoor plannen wij graag een afspraak met jou in. Hieronder volgt een beschrijving van de indeling van de woning:
Indeling:
Begane grond:
Hal/entree, meterkast en garderobe. Woonkamer aan de voorzijde met uitzicht op het Manitobaplein. De woonkamer staat in verbinding met de eetkamer en keuken. De halfopen keuken is voorzien van een schiereiland en diverse inbouwapparatuur. De tuindeur biedt toegang tot het overdekt terras.
Eerste verdieping:
Overloop met toegang tot 3 royale slaapkamers en moderne badkamer. Badkamer is voorzien van vloerverwarming een dubbele wastafel op meubel, douchehoek en hangtoilet. De airco is geïnstalleerd op de ouderlijke slaapkamer.
Zolder:
Middels vaste trap te bereiken zolderverdieping. Op de zolderverdieping zijn ook de CV-installatie (HR-combi, 2020) en witgoedaansluiting aanwezig.
Bijzonderheden:
- Buitenzijde van de woning is onderhoudsarm;
- Volledig geïsoleerd met zonnepanelen (energielabel A);
- Airco aanwezig op slaapkamer;
- Het achterpad is gedeeld eigendom met omwonenden (mandelig);
- Woningborg garantie aanwezig;
- Aanvaarding in overleg.
Bij aankoop wordt in de koopakte een waarborgsom van 10% van de koopsom opgenomen.
Is dit huis iets voor jou? Neem je eigen NVM makelaar mee voor aankoopbegeleiding.
Aanvullende opmerking:
Wilt meer informatie over hypotheken? Neem dan contact op met bijBart Makelaars (0546-709040) of Nijen Twilhaar Hypotheken (0546-572295).
Features
Transfer of ownership
- Last asking price
- € 328,000 kosten koper
- Asking price per m²
- € 2,645
- Status
- Sold
Construction
- Kind of house
- Single-family home, row house
- Building type
- Resale property
- Year of construction
- 2020
- Specific
- Partly furnished with carpets and curtains
- Type of roof
- Gable roof covered with asphalt roofing and roof tiles
- Quality marks
- Energie Prestatie Advies
Surface areas and volume
- Areas
- Living area
- 124 m²
- Exterior space attached to the building
- 16 m²
- External storage space
- 6 m²
- Plot size
- 493 m²
- Volume in cubic meters
- 456 m³
Layout
- Number of rooms
- 5 rooms (4 bedrooms)
- Number of bath rooms
- 1 bathroom and 1 separate toilet
- Bathroom facilities
- Shower, double sink, and toilet
- Number of stories
- 2 stories and an attic
- Facilities
- Air conditioning, french balcony, optical fibre, mechanical ventilation, passive ventilation system, TV via cable, and solar panels
Energy
- Energy label
- Insulation
- Energy efficient window and completely insulated
- Heating
- CH boiler and partial floor heating
- Hot water
- CH boiler
- CH boiler
- Remeha (gas-fired combination boiler from 2020, in ownership)
Cadastral data
- VRIEZENVEEN L 3658
- Cadastral map
- Area
- 133 m²
- Ownership situation
- Full ownership
- VRIEZENVEEN L 3671
- Cadastral map
- Area
- 360 m²
- Ownership situation
- Held in common ownership
Exterior space
- Location
- In centre
- Garden
- Back garden and front garden
- Back garden
- 57 m² (10.30 metre deep and 5.50 metre wide)
- Garden location
- Located at the northwest with rear access
- Balcony/roof garden
- French balcony present
Storage space
- Shed / storage
- Detached wooden storage
- Facilities
- Electricity
- Insulation
- No insulation
Parking
- Type of parking facilities
- Public parking
Photos 53
© 2001-2024 funda




















































