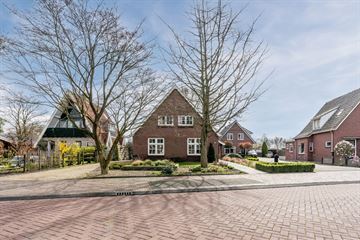
Description
Vrijstaand woonhuis met diverse bijgebouwen en een diepe achtertuin met vrij uitzicht achter.
Deze woning met een zeer fraaie voorgevel is gelegen aan het bekende Oosteinde van Vriezenveen en biedt een fijne woonmogelijkheid voor het hele gezin én/of de mogelijkheid voor het houden van hobbydieren vanwege het ruime perceel.
Slaapkamer/badkamergelegenheid op de begane grond is ook prima te realiseren en inclusief deze mogelijkheid heeft de woning 4 ruime slaapkamers.
Indeling:
Begane grond: Hal/entree, toilet, woonkamer, dichte keuken, traphal met kelderkast, bijkeuken, slaapkamer/verblijfsruimte, berging.
1e verdieping: 3 slaapkamers, badkamer.
2e verdieping: via vlizotrap bereikbare bergzolder.
* Bj. 1954
*Perceelgrootte 1055 m² , woonoppervlak 142,50 m²
* Muurisolatie en deels vloerisolatie
* Ruimte voor hobby en dierhouderij
* Vrij uitzicht achter
Features
Transfer of ownership
- Last asking price
- € 459,000 kosten koper
- Asking price per m²
- € 3,210
- Status
- Sold
Construction
- Kind of house
- Single-family home, detached residential property
- Building type
- Resale property
- Year of construction
- 1954
- Type of roof
- Gable roof covered with asbestos and roof tiles
Surface areas and volume
- Areas
- Living area
- 143 m²
- Exterior space attached to the building
- 22 m²
- External storage space
- 65 m²
- Plot size
- 1,055 m²
- Volume in cubic meters
- 583 m³
Layout
- Number of rooms
- 6 rooms (4 bedrooms)
- Number of bath rooms
- 1 bathroom and 1 separate toilet
- Bathroom facilities
- Shower, toilet, and sink
- Number of stories
- 2 stories
- Facilities
- Passive ventilation system
Energy
- Energy label
- Not available
- Insulation
- Insulated walls and floor insulation
- Heating
- CH boiler
- Hot water
- CH boiler
- CH boiler
- HR-combi (2017, in ownership)
Cadastral data
- VRIEZENVEEN K 828
- Cadastral map
- Area
- 1,055 m²
- Ownership situation
- Full ownership
Exterior space
- Garden
- Back garden and front garden
- Back garden
- 650 m² (50.00 metre deep and 13.00 metre wide)
- Garden location
- Located at the northeast
Storage space
- Shed / storage
- Detached wooden storage
- Facilities
- Electricity
- Insulation
- No insulation
Garage
- Type of garage
- Detached wooden garage
- Capacity
- 1 car
- Facilities
- Electricity
- Insulation
- No insulation
Parking
- Type of parking facilities
- Parking on private property
Photos 63
© 2001-2024 funda






























































