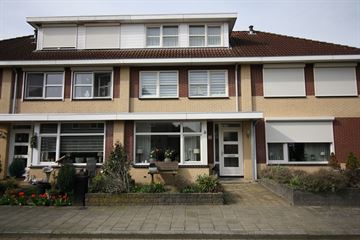This house on funda: https://www.funda.nl/en/detail/koop/verkocht/vriezenveen/huis-stroomdal-11/43423532/

Description
Stroomdal 11 te Vriezenveen
In rustige straat in woonwijk “De Weemelanden” gelegen tussenwoning met erker, overdekt terras en houten berging op een perceel van 139 m2 eigen grond en een gedeelte mandelige grond (pad achterom).
De woning is gebouwd in 2004, is volledig geïsoleerd en heeft een goede staat van onderhoud.
De achtertuin is op het westen georiënteerd en in de tuin een overdekt terras waar u heerlijk kunt zitten.
Begane grond: entrée/hal met meterkast; woonkamer, open keuken, hal met toiletruimte en trapopgang naar de 1e verdieping;
1e verdieping: overloop met trapopgang naar de 2e verdieping, 3 slaapkamers en badkamer.
2e verdieping: overloop, wasruimte, 4e slaapkamer met dakkapel, bergruimte met c.v. opstelling.
KENMERKEN:
* Bouwjaar 2004
* Perceel 139 m² + mandelig voetpad.
* Keuken v.v. 5-pits gaskookplaat, combi-oven, afzuiging, koelkast en vaatwasser.
* Badkamer v.v. wastafel, douche en toilet.
* Keurige tuin met overdekt terras.
* Verwarming en warm water middels cv-ketel (2004).
* Energielabel A
Aanvaarding: in overleg.
Vraagprijs Euro 309.000,= k.k.
Features
Transfer of ownership
- Last asking price
- € 309,000 kosten koper
- Asking price per m²
- € 2,835
- Status
- Sold
Construction
- Kind of house
- Single-family home, row house
- Building type
- Resale property
- Year of construction
- 2004
- Type of roof
- Gable roof covered with roof tiles
Surface areas and volume
- Areas
- Living area
- 109 m²
- Other space inside the building
- 12 m²
- Exterior space attached to the building
- 2 m²
- External storage space
- 9 m²
- Plot size
- 151 m²
- Volume in cubic meters
- 387 m³
Layout
- Number of rooms
- 7 rooms (4 bedrooms)
- Number of bath rooms
- 1 bathroom and 1 separate toilet
- Bathroom facilities
- Walk-in shower, toilet, and washstand
- Number of stories
- 3 stories
- Facilities
- Optical fibre, mechanical ventilation, passive ventilation system, and TV via cable
Energy
- Energy label
- Insulation
- Completely insulated
- Heating
- CH boiler
- Hot water
- CH boiler
- CH boiler
- Intergas (gas-fired combination boiler from 2004, in ownership)
Cadastral data
- VRIEZENVEEN G 2848
- Cadastral map
- Area
- 139 m²
- Ownership situation
- Full ownership
- VRIEZENVEEN G 2843
- Cadastral map
- Area
- 12 m²
- Ownership situation
- Held in common ownership
Exterior space
- Location
- Alongside a quiet road and in residential district
- Garden
- Back garden and front garden
- Back garden
- 63 m² (11.00 metre deep and 5.70 metre wide)
- Garden location
- Located at the west with rear access
Storage space
- Shed / storage
- Detached wooden storage
- Facilities
- Electricity
- Insulation
- No insulation
Parking
- Type of parking facilities
- Public parking
Photos 33
© 2001-2024 funda
































