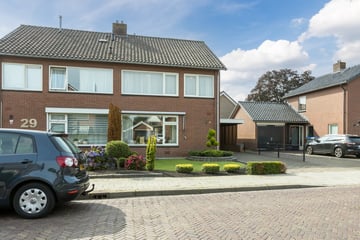
Description
Interessante 2o1-kapwoning met garage en carport. Gelegen nabij het centrum van Vriezenveen.
De woning is uitgebouwd aan de achtergevel voor een grotere tuingerichte keuken, 4 slaapkamers op de eerste verdieping en een zonnige tuin. Deze woning is een mooie kans op jarenlang woonplezier.
Ze is prima bewoonbaar in de huidige staat en biedt ook de gelegenheid om eventuele verbeteringen nog helemaal naar je eigen stijl uit te voeren.
Met 4 slaapkamers is er voldoende ruimte voor een wat groter gezin of voor het inrichten van een thuiswerkplek. Mogelijkheden voor een ieder dus! Je aandacht meer dan waard!
Indeling:
Begane grond: Hal/entree, toilet, woonkamer, 1/2-open keuken.
1e Verdieping: 4 slaapkamers, badkamer.
2e Verdieping: bergzolder, mogelijkheid voor extra kamer.
* bouwjaar 1968
* perceelgrootte 276 m²
* woonoppervlak 130 m²
* Lange garage (8m)
Features
Transfer of ownership
- Last asking price
- € 317,000 kosten koper
- Asking price per m²
- € 2,438
- Original asking price
- € 330,000 kosten koper
- Status
- Sold
Construction
- Kind of house
- Single-family home, double house
- Building type
- Resale property
- Year of construction
- 1968
- Type of roof
- Gable roof covered with roof tiles
Surface areas and volume
- Areas
- Living area
- 130 m²
- Exterior space attached to the building
- 35 m²
- External storage space
- 23 m²
- Plot size
- 276 m²
- Volume in cubic meters
- 457 m³
Layout
- Number of rooms
- 5 rooms (4 bedrooms)
- Number of bath rooms
- 1 bathroom and 1 separate toilet
- Bathroom facilities
- Shower, toilet, and washstand
- Number of stories
- 2 stories and an attic
- Facilities
- Outdoor awning, optical fibre, passive ventilation system, and flue
Energy
- Energy label
- Insulation
- Partly double glazed
- Heating
- CH boiler
- Hot water
- CH boiler
- CH boiler
- HR (gas-fired combination boiler from 2006, in ownership)
Cadastral data
- VRIEZENVEEN L 858
- Cadastral map
- Area
- 276 m²
- Ownership situation
- Full ownership
Exterior space
- Location
- In centre
- Garden
- Back garden and front garden
- Back garden
- 68 m² (10.50 metre deep and 6.50 metre wide)
- Garden location
- Located at the southeast
Garage
- Type of garage
- Carport and detached brick garage
- Capacity
- 1 car
- Facilities
- Electricity
- Insulation
- No insulation
Parking
- Type of parking facilities
- Parking on private property
Photos 50
© 2001-2025 funda

















































