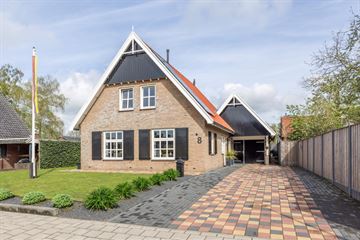This house on funda: https://www.funda.nl/en/detail/koop/verkocht/vroomshoop/huis-emmastraat-8/43443727/

Description
Dit perfect onderhouden en verduurzaamd vrijstaand woonhuis voorzien van inpandige geïsoleerde bijkeuken, geïsoleerde garage, stenen tuinhuis en enorme veranda op een royaal perceel van van maar liefst 765 m2. Dit huis is in 1992 volledig traditioneel en met gebruik van hoogwaardige bouwmaterialen gebouwd en vanaf 2020 door de huidige eigenaren volledig gemoderniseerd en verduurzaamd. Er zijn o.a. 12 zonnepanelen en een hybride warmtepomp geïnstalleerd. Op de 1e verdieping bevinden zich 3 grote slaapkamers, echter de enorme ontspanningsruimte boven de garage kan ook eenvoudig tot extra slaapkamers omgebouwd worden, zodat het huis ook zeer geschikt is voor samengestelde gezinnen. Het beschikt over energielabel A.
Dit woonhuis kent de volgende indeling:
Begane grond: entrée/hal met moderne toiletruimte, meterkast en trapopgang naar de 1e verdieping; ruime l-vormige woonkamer voorzien van laminaatvloer, stookkanaal met sfeerhaard en openslaande deuren naar het terras; ruime en comfortabele woonkeuken voorzien van moderne en luxe inbouwkeuken; geïsoleerde inpandige bijkeuken met achteringang en binnendoor naar de garage; geïsoleerde en inpandige garage; werkkamer voorzien van vaste trapopgang naar de bovengelegen geïsoleerde ontspanningsruimte met mogelijkheid voor extra slaapkamers.
1e verdieping: overloop voorzien van vlizotrap naar de 2e verdieping; 3 royale slaapkamers voorzien van laminaatvloer en 1 met kastenwand; ruime en complete badkamer.
2e verdieping: bergzolder.
-dit woonhuis is gebouwd in 1992
-de warmwater- en verwarmingvoorziening geschiedt middels een gasgestookte c.v.-installatie met Nefit HR combiketel, geïnstalleerd in 2013
-in 2023 is er een Remeha Hybride warmtepomp geïnstalleerd
-in 2023 zijn er 15 zonnepanelen geïnstalleerd
-de woning is voorzien van dak-, spouw-, vloer- en glasisolatie
-de woning beschikt over Energielabel A
-binnen ca. 35 autominuten zijn steden als Zwolle, Almelo, Hengelo en Enschede bereikbaar.
-bij koop wordt een waarborgsom/bankgarantie van 10% van de koopsom van de koper verlangd
De ruime en comfortabele woonkeuken is voorzien van een luxe en moderne hoekopgestelde inbouwkeuken (2020) met daarin een r.v.s. afzuigkap, inductieplaat, vaatwasser, combi-magnetron, koelkast en vrieskast.
De lichte en ruime badkamer (1992) is voorzien van een douche met cabine, ligbad, wastafelmeubel, toilet en radiator.
Resumerend:
Een comfortabel, ruim en prachtig gemoderniseerd vrijstaand woonhuis, gelegen op een heerlijk royaal perceel en centrale locatie in het dorp.
Geïnteresseerd? Op woensdag 24 april 2024 van 9.00 tot 17.00 uur is er een kijkdag georganiseerd. U kunt alleen deelnemen op afspraak. Hiervoor kunt u tel. contact opnemen met ons kantoor op tel. nr 0546-641234
Features
Transfer of ownership
- Last asking price
- € 499,000 kosten koper
- Asking price per m²
- € 3,696
- Status
- Sold
Construction
- Kind of house
- Single-family home, detached residential property
- Building type
- Resale property
- Year of construction
- 1992
- Type of roof
- Combination roof
Surface areas and volume
- Areas
- Living area
- 135 m²
- Other space inside the building
- 74 m²
- Exterior space attached to the building
- 42 m²
- External storage space
- 10 m²
- Plot size
- 765 m²
- Volume in cubic meters
- 798 m³
Layout
- Number of rooms
- 5 rooms (3 bedrooms)
- Number of bath rooms
- 1 separate toilet
- Number of stories
- 2 stories
- Facilities
- Solar panels
Energy
- Energy label
- Insulation
- Double glazing and completely insulated
- Heating
- CH boiler and heat pump
- CH boiler
- 2013
Cadastral data
- DEN HAM OV G 2474
- Cadastral map
- Area
- 765 m²
- Ownership situation
- Full ownership
Exterior space
- Location
- In centre and in residential district
- Garden
- Back garden
- Back garden
- 315 m² (15.00 metre deep and 21.00 metre wide)
- Garden location
- Located at the northwest
Garage
- Type of garage
- Attached brick garage, carport and parking place
- Capacity
- 1 car
Photos 56
© 2001-2024 funda























































