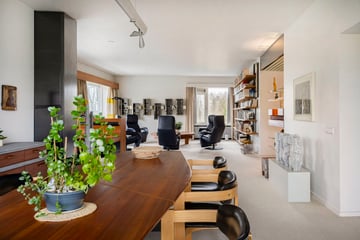
Description
A luxurious, beautifully light and spacious five-room sheltered apartment with own parking space, storage room and wine cellar, superb facilities and just a short distance from the centre of Vught.
As a resident of a sheltered apartment in Eikendonck you are guaranteed exceptional support by extremely friendly staff, including a staffed reception, a building manager and a nurse. The culinary arrangements are also excellent: you can order hot meals every day, prepared by a professional team.
This highly spacious apartment is flooded with natural light from three directions (north, west and south) and includes a comfortable living room, two bedrooms, a study, a kitchen-diner and a lovely balcony. Situated on the third floor, the apartment enjoys views across the green, leafy surroundings, including the beautifully planted Eikendonck garden.
On entering the apartment, the large hall invites you through to the L-shaped living area which, as already mentioned, is bathed in natural light. The space is divided into two parts; first you enter the lounge/dining room with access to the balcony, and around the corner a second, semi-closed space, currently being used as a home office. Both parts of this space benefit from huge windows. If desired, the office could be used as an extra bedroom. The living room benefits from air-conditioning, powerful enough to cool the entire space.
Now let’s take a look at the separate, galley-shaped kitchen, which comes with all the built-in appliances you would expect, plus a double-thickness marble worktop and a handy pull-out table for a cosy breakfast-for-two.
The apartment has two extremely large bedrooms and a separate WC. The master bedroom has its own air-conditioning and a door to the balcony, and includes a huge built-in wardrobe and a beautiful en-suite marble bathroom with large wash basin, bath, bidet and WC. On the other side of the hall is the second bedroom, also with en-suite shower room.
The apartment enjoys a ‘wrap around’ balcony, so there’s always somewhere to sit in the sun or in the shade. All the windows are fitted with electric blinds and there are retractable awnings on the south and west facing sides of the apartment. Another highly attractive aspect of this apartment is that it comes with its own parking space in the underground car park, plus a storage room and a separate wine cellar in the basement.
Living here, you get to enjoy a fantastic standard of living in beautiful surroundings, with extremely friendly neighbours, a positive atmosphere and an active Owners’ Association with above all a healthy financial position. Thanks to recent renovations, all the shared facilities are in excellent condition. Eikendonck has a lovely shared lounge with cosy seating areas and a reading table, a billiards room and a garden room for gatherings, presentations, theatre and music. For visitors who have travelled a long way, there are even guest rooms available (for a fee). All this surrounded by a leafy, park-like garden with beautiful mature trees, various seating areas, a greenhouse and a boules court.
Perhaps one of the best things about Eikendonck is its exceptional location, not tucked away in a forest but just a 10-minute walk from the centre of Vught. There’s a bus stop right in front of the apartment complex, which in just a few minutes will take you to the shops in Vught or to the vibrant heart of Den Bosch. Want to enjoy some nature? In less than 10 minutes you can walk, via the Paardensteeg, to the banks of the river Dommel and the nature reserve Het Bossche Broek.
Thanks to its position of the third floor and at the front of the building, this is one of the nicest, most sought-after apartments in the whole Eikendonck complex. The service costs are € 999 per month; a full list of the services included is available on request. For more information or to arrange a viewing, please get in touch; we’d be delighted to show you around!
Features
Transfer of ownership
- Last asking price
- € 650,000 kosten koper
- Asking price per m²
- € 3,439
- Service charges
- € 999 per month
- Status
- Sold
Construction
- Type apartment
- Apartment with shared street entrance (service apartment)
- Building type
- Resale property
- Year of construction
- 1969
- Accessibility
- Accessible for people with a disability and accessible for the elderly
- Type of roof
- Flat roof
Surface areas and volume
- Areas
- Living area
- 189 m²
- Exterior space attached to the building
- 50 m²
- External storage space
- 17 m²
- Volume in cubic meters
- 627 m³
Layout
- Number of rooms
- 5 rooms (2 bedrooms)
- Number of bath rooms
- 2 bathrooms and 1 separate toilet
- Bathroom facilities
- Shower, 2 sinks, bath, and toilet
- Number of stories
- 1 story
- Located at
- 3rd floor
- Facilities
- Outdoor awning, elevator, mechanical ventilation, passive ventilation system, and TV via cable
Energy
- Energy label
- Insulation
- Double glazing
- Heating
- Communal central heating
- Hot water
- Central facility
Cadastral data
- VUGHT K 928
- Cadastral map
- Ownership situation
- Full ownership
Exterior space
- Location
- Sheltered location, in centre and unobstructed view
- Balcony/roof terrace
- Balcony present
Storage space
- Shed / storage
- Built-in
- Facilities
- Electricity
Garage
- Type of garage
- Underground parking and parking place
Parking
- Type of parking facilities
- Parking on private property
VVE (Owners Association) checklist
- Registration with KvK
- Yes
- Annual meeting
- Yes
- Periodic contribution
- Yes
- Reserve fund present
- Yes
- Maintenance plan
- Yes
- Building insurance
- Yes
Photos 38
© 2001-2025 funda





































