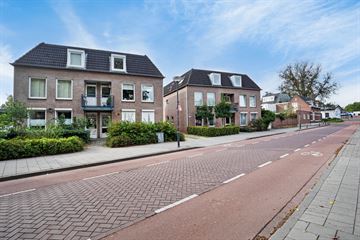
Description
Woonhub presents:
Beautiful 3-room apartment in the heart of Vught!
This beautiful 3-room apartment, built in 1988, is located in a beautiful central location in Vught. It offers a living experience with a spacious living area of ??75 m2 in a modest complex with 6 residential units.
Layout of the apartment:
Upon entering this beautiful 3-room apartment you are welcomed by a spacious living room with an adjacent kitchen. This open and bright living space forms the heart of the home and offers plenty of opportunities for social gathering.
The open kitchen is in a corner unit and consists of black kitchen cabinets and a marble-colored worktop. The following equipment is available here: refrigerator, induction hob, sink with tap and extractor hood. The equipment is from 2020.
The entrance hall not only provides access to the bedroom, toilet and bathroom, but also to the living room. The living area is characterized by a laminate floor. The room has several windows, which provide excellent light.
Through the hall you also reach the second bedroom of this charming apartment. This space can function as a bedroom as well as a hobby or work space. The room has the same floor as the living room and you will find large windows here.
The well-thought-out layout of this apartment creates a feeling of space and functionality, allowing you to enjoy both comfort and practicality. This is your opportunity to acquire your dream home in the heart of Vught, where elegance and functionality come together for the ultimate living pleasure. You also have your own storage room.
Parking:
Public area
Features of the apartment:
* Finished apartment
* Two bedrooms, nice kitchen and good sanitary facilities
* Own storage room in complex
* Center 5 minutes by bike
* Many amenities within walking distance
* Close to the A59, A65 and A2
* Energy label: E
* Full ownership
About the location and the neighborhood:
Prins Bernhardlaan 22 is located in the child-friendly Centrum neighborhood, where conviviality and comfort go hand in hand. Here you will find many families and a pleasant mix of older residents aged 65 and over, making it an area with a peaceful and friendly atmosphere.
Excellent accessibility
The location of this property is ideal for those looking for convenience and comfort. Within walking distance of the bustling center of Vught, a supermarket and the train station, this place offers everything you need within easy reach. The nearest exit road is only a 1-minute drive, allowing you to explore the area effortlessly.
Features
Transfer of ownership
- Last asking price
- € 275,000 kosten koper
- Asking price per m²
- € 4,365
- Status
- Sold
- VVE (Owners Association) contribution
- € 124.15 per month
Construction
- Type apartment
- Apartment with shared street entrance (apartment)
- Building type
- Resale property
- Year of construction
- 1988
- Type of roof
- Gable roof covered with roof tiles
- Quality marks
- Energie Prestatie Advies
Surface areas and volume
- Areas
- Living area
- 63 m²
- External storage space
- 3 m²
- Volume in cubic meters
- 269 m³
Layout
- Number of rooms
- 3 rooms (2 bedrooms)
- Number of bath rooms
- 1 bathroom and 1 separate toilet
- Bathroom facilities
- Shower, bath, sink, and washstand
- Number of stories
- 1 story
- Located at
- 3rd floor
- Facilities
- Skylight, optical fibre, mechanical ventilation, and TV via cable
Energy
- Energy label
- Insulation
- Roof insulation, double glazing and insulated walls
- Heating
- CH boiler
- Hot water
- Electrical boiler
- CH boiler
- Gas-fired combination boiler, in ownership
Cadastral data
- VUGHT L 2695
- Cadastral map
- Ownership situation
- Full ownership
- VUGHT L 3277
- Cadastral map
- Ownership situation
- Full ownership
Exterior space
- Location
- In wooded surroundings
Storage space
- Shed / storage
- Detached brick storage
- Facilities
- Electricity
Parking
- Type of parking facilities
- Parking on private property and public parking
VVE (Owners Association) checklist
- Registration with KvK
- Yes
- Annual meeting
- Yes
- Periodic contribution
- Yes (€ 124.15 per month)
- Reserve fund present
- Yes
- Maintenance plan
- Yes
- Building insurance
- Yes
Photos 29
© 2001-2024 funda




























