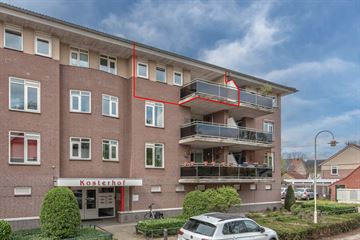
Description
On sought-after location in the centre of Aalst located spacious 4-room flat (maisonette) on the 3rd and 4th floor of VVE Kosterhof (with lift) and including 3 bedrooms, open kitchen and storage room downstairs.
Centrally located near Den Hof shopping centre, pharmacy, banks, restaurants and supermarkets. All daily amenities are within walking distance! And also excellent access to the national motorway network A2/A50/A67 and the new N69, ASML, the High Tech Campus, Maxima M.C. etc.
Land registry municipality Aalst (NB), section C, number 1661 A-24.
Built year 1997. Living area approximately 155 m2, Capacity approximately 350 m³.
PARTERRE:
Central entrance and access with doorbells with videophone system, mailboxes, staircase and lift. From this room you can also reach the downstairs storage.
THIRD FLOOR:
Via gallery accessible entrance with front door.
Hall with meter cupboard, open hobby room and open staircase to the fourth floor. This floor is finished with parquet flooring.
Spacious living room (approx. 42 m2) with open connection to the kitchen and French door to the spacious balcony. Equipped with inverter air conditioning.
Partly open kitchen with kitchen unit equipped with 5-burner gas hob, stainless steel extractor hood, oven, microwave, refrigerator and dishwasher.
Bedroom 1 at the rear with access to bathroom 1.
Bathroom 1 with bath, walk-in shower and washbasin. Separate toilet with wall closet and hand basin. Storage room with arrangement of gas central heating combi boiler and mechanical ventilation unit.
FOURTH FLOOR:
Via fixed staircase accessible from the hall landing with roof window and access to 2 bedrooms, storage room and bathroom 2. The bathroom has a roof window, shower, washbasin and connection point for washing equipment.
Bedroom 2 at the front with roof window and access to storage room/wardrobe space.
Bedroom 3 to the rear with roof window and access to storage attic.
STORAGE:
Spacious private storage room on the ground floor.
Rear entrance to the central entrance.
GENERAL:
- Spacious 4-room flat (maisonette) with storage room on the ground floor;
- Close to daily amenities such as shops, pharmacy, banks and bus stop;
- The living area is air-conditioned with inverter (heating);
- The flat is double-glazed on both floors;
- Energy label C, valid until 10-04-2034;
- VVE is healthy and has an ample reserve fund;
- The monthly service costs are currently approximately € 217,-;
- In short: safe and comfortable living in the centre of Aalst!
FOR YOUR INFORMATION:
This brochure has been compiled with great care, but because we are to a large extent dependent on the information of third parties for its content, it must be regarded as indicative and therefore no rights can be derived from it.
Unless otherwise agreed, a provision is included in the deed of sale whereby the buyer is obliged, as security for the fulfillment of his obligations, to have a bank guarantee provided within a certain period or to deposit a deposit at the notary of 10% of the purchase price.
Legal purchase agreement only after signature.
An oral agreement between the private seller and the private buyer is not legally valid. In other words: there is no purchase. A legally valid purchase only takes place if the private seller and the private buyer have signed the purchase agreement. This follows from Article 7: 2 of the Dutch Civil Code. A confirmation of the verbal agreement by e-mail or a sent draft of the purchase agreement is not regarded as a "signed purchase agreement".
This is an automatic translation.
The rights to the content of this brochure (copyright) are reserved by Verhagen Makelaars.
Features
Transfer of ownership
- Last asking price
- € 435,000 kosten koper
- Asking price per m²
- € 2,806
- Status
- Sold
- VVE (Owners Association) contribution
- € 217.00 per month
Construction
- Type apartment
- Maisonnette (apartment)
- Building type
- Resale property
- Year of construction
- 1997
- Type of roof
- Flat roof
Surface areas and volume
- Areas
- Living area
- 155 m²
- Exterior space attached to the building
- 4 m²
- External storage space
- 6 m²
- Volume in cubic meters
- 350 m³
Layout
- Number of rooms
- 4 rooms (3 bedrooms)
- Number of bath rooms
- 2 bathrooms and 1 separate toilet
- Bathroom facilities
- 2 showers, bath, and 2 sinks
- Number of stories
- 2 stories
- Located at
- 3rd floor
- Facilities
- Optical fibre, mechanical ventilation, rolldown shutters, and TV via cable
Energy
- Energy label
- Insulation
- Double glazing
- Heating
- CH boiler
- Hot water
- CH boiler
- CH boiler
- Vaillant (gas-fired combination boiler from 1997, in ownership)
Cadastral data
- AALST NB C 1661
- Cadastral map
- Ownership situation
- Full ownership
Exterior space
- Location
- Alongside a quiet road and in residential district
- Balcony/roof terrace
- Balcony present
Storage space
- Shed / storage
- Built-in
Parking
- Type of parking facilities
- Public parking
VVE (Owners Association) checklist
- Registration with KvK
- Yes
- Annual meeting
- Yes
- Periodic contribution
- Yes (€ 217.00 per month)
- Reserve fund present
- Yes
- Maintenance plan
- Yes
- Building insurance
- Yes
Photos 30
© 2001-2025 funda





























