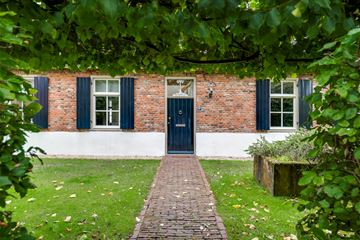This house on funda: https://www.funda.nl/en/detail/koop/verkocht/waalre/huis-laarstraat-16-a/88791504/

Description
BEST INTERMEDIAIR REAL ESTATE, LEENDE
FOR MORE INFORMATION, PLEASE CONTACT GERRIE ROYACKERS 06-22230896
Completely renovated, upholstered, semi-detached converted farmhouse with large back garden and two drives for several cars, bed- and bathroom on the ground floor, cosy living, new kitchen complete with equipment. Walled-in garage. Hall with void and landing step. Spacious bedroom and bathroom on the first floor. Mega bedroom with dormer windows on both sides, separate storage cupboard and separate room for washing machine/dryer.
Cosy living room with beautiful farm windows, Belgian bluestone floor (underfloor heating). Access to office space or playroom through sliding French doors. Access to new kitchen with island of almost 4m, induction hob, built-in cooker, steam oven, oven/microwave, freezer and refrigerator. Lots of cupboards and drawers and a gas heater. Access to portal with storage space.
Hall with void and landing step. Glass wall to living room. Separate portal to toilet with wall-hung toilet.
Bedroom with cupboard space and gas heater, folding doors at the front. Door to new bathroom with toilet, large walk-in shower, double washbasin and bath. Wooden floorboards on the ground and lots of cupboard space.
Walled-in garage with a length of 5m. Sprinkler system operation.
Landing with tongue-and-groove parquet. Bedroom (25m2) with windows on both sides. New bathroom with toilet, large walk-in shower, double washbasin and bath.
Separate door from landing to portal. Access to storage cupboard, technical area and connection for washing machine/dryer. Loft ladder to storage attic.
Also access to multifunctional room with gas heater and high ridge (almost 4m). This room (60m2) is suitable for several purposes. Several dormer windows on both sides, amongst others a balcony window.
Free backyard with many borders and a large lawn. Front garden with parking place inclusive of electric charging station. Drive with 3 parking places.
Important
- Date of construction: ca. 1900, entire house has been renovated 2018. Capacity ca. 1000 m3, parcel surface ca. 950 m2, surface 275 m2.
- The house is situated in a peaceful neighbourhood, near to High Tech Campus and arterial roads (A2/N2).
- At an extra price you can also rent this house furnished. Please enquire for the possibilities.
Features
Transfer of ownership
- Last asking price
- € 995,000 kosten koper
- Asking price per m²
- € 3,455
- Status
- Sold
Construction
- Kind of house
- Converted farmhouse, semi-detached residential property
- Building type
- Resale property
- Year of construction
- 1900
- Specific
- Protected townscape or village view (permit needed for alterations)
- Type of roof
- Gable roof covered with roof tiles
Surface areas and volume
- Areas
- Living area
- 288 m²
- Other space inside the building
- 10 m²
- Plot size
- 775 m²
- Volume in cubic meters
- 1,207 m³
Layout
- Number of rooms
- 7 rooms (5 bedrooms)
- Number of bath rooms
- 2 bathrooms
- Bathroom facilities
- Sauna, 2 double sinks, 2 walk-in showers, 2 baths, and 2 toilets
- Number of stories
- 2 stories and a loft
- Facilities
- Skylight, flue, and sauna
Energy
- Energy label
- Insulation
- Double glazing
- Heating
- CH boiler, fireplace and complete floor heating
- Hot water
- CH boiler
- CH boiler
- Gas-fired combination boiler, in ownership
Cadastral data
- AALST NOORD-BRABANT E 3384
- Cadastral map
- Area
- 741 m²
- Ownership situation
- Full ownership
- AALST NOORD-BRABANT E 2596
- Cadastral map
- Area
- 34 m²
- Ownership situation
- Full ownership
Exterior space
- Location
- In residential district
- Garden
- Back garden
- Back garden
- 0.01 metre deep and 0.01 metre wide
Parking
- Type of parking facilities
- Parking on private property and public parking
Photos 46
© 2001-2024 funda













































