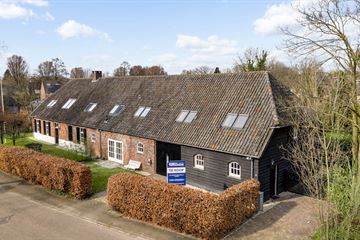This house on funda: https://www.funda.nl/en/detail/koop/verkocht/waalre/huis-laarstraat-16/89871950/

Description
Very spacious, characteristic, semi-detached, optimally insulated and fully renovated and modernized converted farmhouse. Authentic elements have been preserved. With all possible luxury and optimum living comfort and amongst others 5 bedrooms, sauna and a wonderful garden with optimum privacy.
Spacious hall with wonderful handmade walnut staircase to 1st floor with void, cloakroom cupboard, meter cupboard and toilet with fountain. The hall offers access to various rooms on the ground floor. Door with access to living room.
Cosy, spacious living room en suite with wonderful floor made of Belgian bluestone with underfloor heating, double folding doors with access to side terrace, fireplace (gas prepared) with impressive mantelpiece and access to kitchen-dinner. Double sliding doors to second part of the living room with access to hall and double folding doors to garden and terrace.
Through portal access to former bake house (detached) fully equipped as luxurious, cosy kitchen-dinner with a wonderful floor made of Belgian bluestone. Customized U-shaped kitchen with worktop made of solid Belgian bluestone. With all possible luxury such as: dishwasher, American fridge, Aga-cooker with 4 ovens, two hobs and one hot plate, cooker and double antique marble sink. Second stove with 5 induction hobs and a cooker. From kitchen access to side garden and folding doors to back garden. It offers plenty of privacy.
1st spacious bedroom with oak floor and straight access to changing room.
1st luxurious tiled bathroom with underfloor heating, large walk-in shower with rain shower, double washbasin, toilet and large sauna.
1st Floor:
Through spacious landing with wonderful exclusive oak floor (width: 40 cm!!)
Bedrooms
4 spacious bedrooms with underfloor heating and Velux windows.
Bathroom:
2nd wonderful, tiled bathroom with electric underfloor heating, bath, separate shower, design radiator, toilet, washbasin and two Velux windows.
Washing room:
Separate, tiled washing room with connections for washing equipment.
Technical room:
Two HE CH installations
(Nefit HR 2007), boiler for extra capacity, extra groups and central exhaust system.
Garden:
Wonderful, large garden with optimum privacy, terraces (1 with with pergola), fully automatic sprinkler with rain sensor, wooden garden house with thatched roof, facade lighting, various water connections, two gates and a bike shed. Front garden with characteristic beech hedge.
IMPORTANT
* Original date of construction ca. 1900. The house has been fully renovated/modernized in 2006/2007/2008 with all possible luxury and optimum living comfort. Only the very best materials have been used.
* Optimum insulation amongst others with double glazing, cavity wall-, roof-, and floor insulation
*Entire converted farmhouse is fitted with stylish built-in spots and alarm system
*Situated on perfect location near shops, schools, arterial roads and sports facilities.
Features
Transfer of ownership
- Last asking price
- € 900,000 kosten koper
- Asking price per m²
- € 3,830
- Status
- Sold
Construction
- Kind of house
- Converted farmhouse, semi-detached residential property
- Building type
- Resale property
- Year of construction
- 1900
- Specific
- Protected townscape or village view (permit needed for alterations)
- Type of roof
- Gable roof covered with roof tiles
- Quality marks
- Energie Prestatie Advies
Surface areas and volume
- Areas
- Living area
- 235 m²
- Other space inside the building
- 16 m²
- Plot size
- 960 m²
- Volume in cubic meters
- 1,012 m³
Layout
- Number of rooms
- 6 rooms (4 bedrooms)
- Number of bath rooms
- 2 bathrooms and 1 separate toilet
- Bathroom facilities
- 2 showers, 2 double sinks, 2 baths, 2 toilets, and 2 washstands
- Number of stories
- 2 stories and an attic
- Facilities
- Skylight and optical fibre
Energy
- Energy label
- Insulation
- Completely insulated
- Heating
- CH boiler, gas heater and partial floor heating
- Hot water
- CH boiler
- CH boiler
- Gas-fired combination boiler from 2022, in ownership
Cadastral data
- AALST NOORD-BRABANT E 3385
- Cadastral map
- Area
- 960 m²
- Ownership situation
- Full ownership
Exterior space
- Location
- Sheltered location
- Garden
- Surrounded by garden
Storage space
- Shed / storage
- Detached wooden storage
Garage
- Type of garage
- Built-in
- Capacity
- 1 car
- Facilities
- Electricity
Parking
- Type of parking facilities
- Parking on private property
Photos 37
© 2001-2024 funda




































