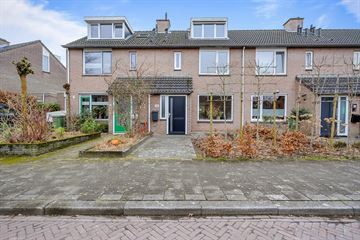This house on funda: https://www.funda.nl/en/detail/koop/verkocht/waalre/huis-mevr-brantlaan-14/43482194/

Description
Beautiful terraced house with 4 bedrooms in a prime location!
Do you love style and space and want to live close to the woods? Then we have a fantastic house for you! Because this extended terraced house is not only very tastefully decorated, you also get all the space you need. And the woods? They're practically right next door! Curious? Come on, let's take a look!
The location is fantastic. You live here in the super cozy neighborhood of Ekenrooi in the green Waalre. The primary school, childcare, and play and sports facilities are nearby. The Waalre woods, the Meeuwven, and the famous Hut van Mie Pils are just a few minutes away. And also the High Tech Campus and the cozy centers of Eindhoven and Valkenswaard are very close by. This is a real prime location!
And your future home? That's just as great! Just take a look at the lovely living room. Very spacious due to the extension at the rear and nice and light thanks to the beautiful light wooden floor and the large windows. There's even space for a cozy reading or play corner. Do you love cooking? Then you can indulge yourself in the modern kitchen with luxury appliances and kitchen island! And when the sun is shining, you can slide open the facade and serve your snacks and drinks in your sunny south-facing garden. These will be fantastic summer evenings!
This house is ready to move in, you don't need to do anything. And everything is finished to perfection. Just look at the beautiful sanitary facilities downstairs and the very nice bathroom upstairs with double sink, hanging toilet, spacious shower cabin, and tasteful mosaic tiling. On this floor, you will also find 3 bedrooms that you can do anything with. The 4th bedroom is on the second floor and has no less than two dormer windows! This also makes this space very light and spacious. Here you will also find the convenient attic room with connection for your laundry appliances.
See? This is not just a terraced house. This is truly a particularly stylish house in a perfect location. Are you as excited as we are? Then contact us now for an extensive viewing. We would love to show you everything!
Features
Transfer of ownership
- Last asking price
- € 425,000 kosten koper
- Asking price per m²
- € 3,696
- Status
- Sold
Construction
- Kind of house
- Single-family home, row house
- Building type
- Resale property
- Year of construction
- 1986
- Type of roof
- Gable roof covered with roof tiles
Surface areas and volume
- Areas
- Living area
- 115 m²
- External storage space
- 7 m²
- Plot size
- 153 m²
- Volume in cubic meters
- 400 m³
Layout
- Number of rooms
- 6 rooms (4 bedrooms)
- Number of bath rooms
- 1 bathroom and 1 separate toilet
- Bathroom facilities
- Shower, toilet, sink, and washstand
- Number of stories
- 3 stories
- Facilities
- Optical fibre, mechanical ventilation, passive ventilation system, rolldown shutters, sliding door, and TV via cable
Energy
- Energy label
- Insulation
- Roof insulation, double glazing, insulated walls and floor insulation
- Heating
- CH boiler
- Hot water
- CH boiler
- CH boiler
- Vaillant CW5 (gas-fired combination boiler from 2016, to rent)
Cadastral data
- AALST NOORD-BRABANT A 3139
- Cadastral map
- Area
- 153 m²
- Ownership situation
- Full ownership
Exterior space
- Location
- Alongside a quiet road and in residential district
- Garden
- Back garden and front garden
- Back garden
- 56 m² (10.80 metre deep and 5.20 metre wide)
- Garden location
- Located at the southeast with rear access
Storage space
- Shed / storage
- Detached brick storage
- Facilities
- Electricity
Parking
- Type of parking facilities
- Public parking
Photos 49
© 2001-2025 funda
















































