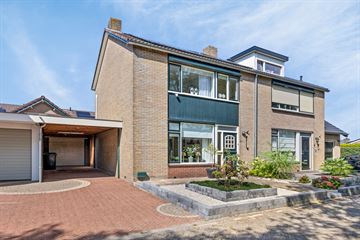
Description
Halfvrijstaand huis met vier slaapkamers, ruime keuken, garage, carport en tuin. Dit grote huis staat op een mooie locatie in een rustige straat.
INDELING
Begane grond
Hal met trapopgang en trapkast waarin de meterkast zich bevindt. Toiletruimte. Halfopen keuken voorzien van L-vormig keukenblok met composiet aanrechtblad, inductie kookplaat, afzuigkap, combi-oven, vaatwasser en koelkast met vriesvak. Woonkamer met screen aan de voorzijde. Praktische bijkeuken met witgoedaansluitingen, vanuit hier heb je toegang tot de tuin.
Eerste verdieping
Centrale overloop. Drie slaapkamers. Badkamer, ingericht met ligbad, wastafelmeubel en handdoekradiator. De gehele verdieping is voorzien van rolluiken.
Tweede verdieping
Vaste trap. Voorzolder met knieschotten. Vierde slaapkamer met bergruimte en rolluiken. Vanuit de slaapkamer is de technische ruimte toegankelijk waar de cv-installatie zich bevindt.
TUIN EN GARAGE
De stenen garage staat in het verlengde van de oprit met een carport daarvoor, en is inpandig 19 m2. De garage is voorzien van een elektrische deur en krachtstroom. De garage is ook voorzien van een praktische vliering.
De achtertuin is ingericht met een sfeervolle overkapping die verschillende elektrapunten heeft voor verlichting of bijvoorbeeld muziek.
GOED OM TE WETEN
- Elektrische installatie met acht groepen, krachtstroom en drie aardlekschakelaars.
- De woonkamer, ouderslaapkamer en zolder zijn voorzien van airconditioning.
- De woning is voorzien van 21 zonnepanelen (11 van 2023).
- De dakgoten zijn vernieuwd in 2022.
- Warm water en verwarming door middel van een close-in boiler uit 2024 en een Nefit Topline cv-installatie uit 2008.
Features
Transfer of ownership
- Last asking price
- € 385,000 kosten koper
- Asking price per m²
- € 3,438
- Status
- Sold
Construction
- Kind of house
- Single-family home, double house
- Building type
- Resale property
- Year of construction
- 1970
- Type of roof
- Gable roof covered with roof tiles
Surface areas and volume
- Areas
- Living area
- 112 m²
- Exterior space attached to the building
- 12 m²
- External storage space
- 19 m²
- Plot size
- 205 m²
- Volume in cubic meters
- 400 m³
Layout
- Number of rooms
- 5 rooms (4 bedrooms)
- Number of bath rooms
- 1 bathroom and 1 separate toilet
- Bathroom facilities
- Bath and washstand
- Number of stories
- 3 stories
- Facilities
- Rolldown shutters, TV via cable, and solar panels
Energy
- Energy label
- Insulation
- Double glazing and insulated walls
- Heating
- CH boiler
- Hot water
- CH boiler and electrical boiler
- CH boiler
- Nefit Topline (gas-fired combination boiler from 2008, in ownership)
Cadastral data
- WAARDENBURG W 389
- Cadastral map
- Area
- 205 m²
- Ownership situation
- Full ownership
Exterior space
- Location
- Alongside a quiet road and in residential district
- Garden
- Back garden, front garden and side garden
Garage
- Type of garage
- Detached brick garage
- Capacity
- 1 car
- Facilities
- Electrical door, loft and electricity
Parking
- Type of parking facilities
- Parking on private property and public parking
Photos 32
© 2001-2024 funda































