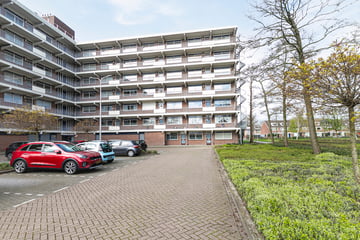
Description
Op de 6 etage gelegen 4-kamer appartement met op het westen, met zicht op de singel, gelegen ruim balkon en berging in de onderbouw. Dit appartement is bereikbaar middels vernieuwde entree met elektrische schuifdeur, liftinstallatie en videofoon. Verder is dit appartement gebouwd in circa 1970, met een gebruiksoppervlakte wonen van circa 88 m2, gebouwgebonden buitenruimte (balkon) van circa 13 m2 en een inhoud van circa 280 m3. Winkels, scholen en het NS-station bevinden zich op loopafstand.
Indeling: Entree/tochtsluis met vaste kast en meterkast (6 groepen, waarvan 3 met geïntegreerde aardlekschakelaar en hoofdschakelaar). Hal met videofooninstallatie. Deels licht betegelde toiletruimte met toilet en fonteintje. Deels licht betegelde badkamer met wastafelmeubel en ligbad.
Gesloten keuken met een rechte, lichte keukenopstelling met spoelunit, inductiekookplaat, vlakscherm wasemkap en combi oven. Ruime lichte woonkamer met toegang tot het balkon. 1 Slaapkamer aan de voorzijde met 3 vaste kasten, waarvan 1 met 80L boiler (huur). 2 Slaapkamers aan de achterzijde.
Bijzonderheden:
- Op de 6e etage gelegen;
- Geheel voorzien van dubbele beglazing;
- Voorzien van muur (na) isolatie;
- Bijdrage vereniging van eigenaars € 176,81 p.m. (inclusief € 6,65 bijdrage berging, exclusief voorschot stookkosten);
- Bij deze woning is de notariskeuze aan de verkoper voorbehouden;
- Ouderdomsclausule, asbestclausule en niet bewonersclausule van toepassing;
- Verkoop alleen aan eindgebruiker;
- Oplevering in overleg.
Deze informatie is door ons met de nodige zorgvuldigheid samengesteld. Onzerzijds wordt echter geen enkele aansprakelijkheid aanvaard voor enige onvolledigheid, onjuistheid of anderszins, dan wel de gevolgen daarvan. Alle opgegeven maten en oppervlakten zijn indicatief. Van toepassing zijn de NVM voorwaarden.
Toelichtingsclausule BBMI: de woning is ingemeten conform de branchebrede meetinstructies (BBMI), afgeleid van de NEN 2580 normering. De Meetinstructie is bedoeld om een meer eenduidige manier van meten toe te passen voor het geven van een indicatie van de gebruiksoppervlakte. De Meetinstructie sluit verschillen in meetuitkomsten niet volledig uit, door bijvoorbeeld interpretatieverschillen, afrondingen of beperkingen bij het uitvoeren van de meting.
Features
Transfer of ownership
- Last asking price
- € 239,500 kosten koper
- Asking price per m²
- € 2,722
- Status
- Sold
- VVE (Owners Association) contribution
- € 176.81 per month
Construction
- Type apartment
- Galleried apartment (apartment)
- Building type
- Resale property
- Year of construction
- 1970
- Accessibility
- Accessible for people with a disability and accessible for the elderly
- Type of roof
- Flat roof
Surface areas and volume
- Areas
- Living area
- 88 m²
- Exterior space attached to the building
- 13 m²
- External storage space
- 9 m²
- Volume in cubic meters
- 280 m³
Layout
- Number of rooms
- 4 rooms (3 bedrooms)
- Number of bath rooms
- 1 bathroom and 1 separate toilet
- Bathroom facilities
- Bath, sink, and washstand
- Number of stories
- 1 story
- Located at
- 6th floor
- Facilities
- Elevator, passive ventilation system, and TV via cable
Energy
- Energy label
- Insulation
- Double glazing
- Heating
- Communal central heating
- Hot water
- Electrical boiler (rental)
Cadastral data
- WADDINXVEEN B 7638
- Cadastral map
- Ownership situation
- Full ownership
- WADDINXVEEN B 7638
- Cadastral map
- Ownership situation
- Full ownership
Exterior space
- Location
- Alongside a quiet road and in residential district
- Balcony/roof terrace
- Balcony present
Storage space
- Shed / storage
- Built-in
Parking
- Type of parking facilities
- Public parking
VVE (Owners Association) checklist
- Registration with KvK
- Yes
- Annual meeting
- Yes
- Periodic contribution
- Yes (€ 176.81 per month)
- Reserve fund present
- Yes
- Maintenance plan
- Yes
- Building insurance
- Yes
Photos 34
© 2001-2025 funda

































