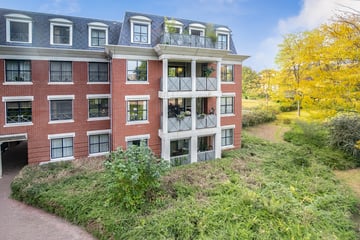
Description
Sfeervol 4-KAMER appartement met inpandig BALKON, BERGING en eigen PARKEERPLAATS
Omschrijving:
Dit schitterend gelegen royale en sfeervolle 4-kamer appartement is gesitueerd op de 1e verdieping met fraai balkon, parkeerplaats en berging gelegen in het souterrain van het statige complex "Bassecour". Van oorsprong is dit het voormalige hoofdgebouw van de Landbouwhogeschool uit 1743. Op een steenworp afstand nabij het gezellige stadscentrum van Wageningen en het groene stadspark "Torckpark" dat omringd wordt door de historische stadswal.
De unieke locatie nabij het centrum van Wageningen heeft alle faciliteiten die het centrum van Wageningen te bieden heeft, o.a. winkels, restaurants en theater binnen handbereik. Daarnaast zijn ook de prachtige uiterwaarden en bos op loopafstand.
Indeling:
Entree; gang; badkamer tot plafond betegeld en v.v. inloopdouche, design radiator, dubbele wastafel en separate douchecabine; slaapkamer I met toegang tot het dakterras (25,5 m2); slaapkamer II; slaapkamer III; meterkast; toilet met fontein; bijkeuken met cv-ketel (Bosch HR 2013); sfeervolle living met dubbele deuren naar het overdekte balkon; half open keuken in L-opstelling geplaatst en v.v. vaatwasser, combi magnetron, koelkast, keramische kookplaat en afzuigkap.
Bijzonderheden:
- Inpandige parkeerplaats in afgesloten parkeerkelder onder het appartementencomplex
- Berging in de onderbouw
- Lift aanwezig
- Video intercom installatie
- 2e woonlaag / 1e verdieping
- Overdekt balkon en een dakterras
- Centraal gelegen met alle voorzieningen op loopafstand
- Rustig wonen aan de rand van Torckpark in het historische stadscentrum
- Vrij uitzicht over het stadspark
- Servicekosten € 231,61 per maand (appartement en parkeerplaats)
Features
Transfer of ownership
- Last asking price
- € 565,000 kosten koper
- Asking price per m²
- € 5,381
- Status
- Sold
- VVE (Owners Association) contribution
- € 231.61 per month
Construction
- Type apartment
- Apartment with shared street entrance
- Building type
- Resale property
- Year of construction
- 1993
- Specific
- Listed building (national monument)
- Type of roof
- Flat roof covered with asphalt roofing
Surface areas and volume
- Areas
- Living area
- 105 m²
- Exterior space attached to the building
- 37 m²
- External storage space
- 4 m²
- Volume in cubic meters
- 327 m³
Layout
- Number of rooms
- 4 rooms (3 bedrooms)
- Number of bath rooms
- 1 bathroom and 1 separate toilet
- Bathroom facilities
- Shower, double sink, and walk-in shower
- Number of stories
- 1 story
- Located at
- 2nd floor
- Facilities
- Elevator
Energy
- Energy label
- Insulation
- Double glazing and insulated walls
- Heating
- CH boiler
- Hot water
- CH boiler
- CH boiler
- Bosch HR (gas-fired combination boiler from 2013, in ownership)
Cadastral data
- WAGENINGEN I 3578
- Cadastral map
- Ownership situation
- Full ownership
- WAGENINGEN I 3578
- Cadastral map
- Ownership situation
- Full ownership
Exterior space
- Location
- Alongside park, in centre and unobstructed view
- Garden
- Sun terrace
- Balcony/roof terrace
- Roof terrace present and balcony present
Storage space
- Shed / storage
- Built-in
Garage
- Type of garage
- Underground parking
Parking
- Type of parking facilities
- Parking garage
VVE (Owners Association) checklist
- Registration with KvK
- Yes
- Annual meeting
- Yes
- Periodic contribution
- Yes (€ 231.61 per month)
- Reserve fund present
- Yes
- Maintenance plan
- Yes
- Building insurance
- Yes
Photos 31
© 2001-2025 funda






























