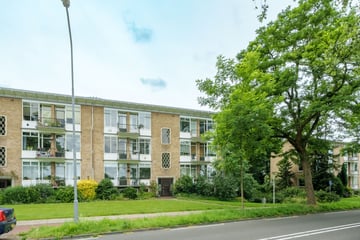
Description
Diedenweg 107, 6706 CL Wageningen
Beautiful and rural located, well maintained THREE-ROOM apartment, situated on the second floor with a private storage room on the first floor.
This nice apartment has a nice bright living room with an adjoining sitting room separated by a room-and-suite door. From these two rooms you have beautiful wide views over the natural landscape of the Wageningse Eng. Moreover, the wooded area and beautiful wooden shoe paths are just a stone's throw away.
The apartment has a balcony at the front and rear.
Net living area: approx. 57 m², 2 storage rooms on the first floor, content: approx. 189 m³, year of construction: 1954.
Layout:
Entrance hall, closet, toilet with fountain, cozy living room with access to the balcony (east). Then the dining room which can be closed through the room-and-suite sliding door. From the living and dining room you have beautiful panoramic views of nature.
The dining room has a practical closet.
Closed kitchen with a cupboard, ceramic hob and extractor. From the kitchen you have access to the balcony at the rear (west). Double bedroom with access to the bathroom. The bathroom has a shower and sink.
The home is connected to the Wageningen heat grid. Through the heat grid, the home is eligible to be connected to a heat pump, and get rid of gas. The delivery system will be installed in the house at no cost, so that the house is connected to the heat network. This is expected to be working by 2025. This can also be waived free of charge.
Together with VVE Nederland we are looking at possibilities to make the apartments on the Diedenweg more sustainable. The houses of the portico 107-109 are also involved in these developments. By working together with other residents to claim subsidies and jointly putting out orders to make the homes more sustainable, an attempt is being made to make the homes more sustainable at low cost. Savings are already being made within the VVE to pay for this preservation.
Details:
- Service costs are currently € 237.87 per month;
- Magnificent panoramic views over the nature reserve Wageningse Eng;
- Opposite the Wageningen forests;
- The city center is within cycling distance;
- Bus stop towards central bus station and Arnhem central on walking distance;
- Campus WUR is 5 minutes cycling distance;
- Closed entrance with intercom;
- Heating via a c.v.-gas combi boiler.
Features
Transfer of ownership
- Last asking price
- € 275,000 kosten koper
- Asking price per m²
- € 4,825
- Service charges
- € 238 per month
- Status
- Sold
- VVE (Owners Association) contribution
- € 237.87 per month
Construction
- Type apartment
- Apartment with shared street entrance
- Building type
- Resale property
- Year of construction
- 1955
Surface areas and volume
- Areas
- Living area
- 57 m²
- Exterior space attached to the building
- 7 m²
- External storage space
- 15 m²
- Volume in cubic meters
- 189 m³
Layout
- Number of rooms
- 3 rooms (1 bedroom)
- Number of bath rooms
- 1 bathroom and 1 separate toilet
- Bathroom facilities
- Shower and sink
- Number of stories
- 1 story
- Located at
- 1st floor
- Facilities
- Mechanical ventilation and TV via cable
Energy
- Energy label
- Heating
- CH boiler
- Hot water
- CH boiler
- CH boiler
- Gas-fired combination boiler
Cadastral data
- WAGENINGEN E 5102
- Cadastral map
- Ownership situation
- Full ownership
Exterior space
- Location
- On the edge of a forest, rural and unobstructed view
- Balcony/roof terrace
- Balcony present
Storage space
- Shed / storage
- Storage box
Parking
- Type of parking facilities
- Public parking
VVE (Owners Association) checklist
- Registration with KvK
- Yes
- Annual meeting
- Yes
- Periodic contribution
- Yes (€ 237.87 per month)
- Reserve fund present
- Yes
- Maintenance plan
- Yes
- Building insurance
- Yes
Photos 38
© 2001-2025 funda





































