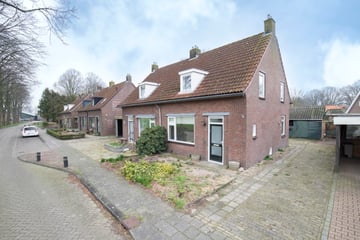
Description
Voor deze woning kon je je inschrijven t/m 17 april 2024. Inmiddels staan de eerste bezichtigingen gepland met kandidaten uit de eerste categorie.
EEN MOOIE KANS VOOR STARTENDE KOPERS
BIJZONDERHEDEN
- Het betreft een voormalige huurwoning van een woningcorporatie.
- De woning heeft een vaste prijs van € 225.000,- kosten koper
- De koper dient de woning ZELF TE GAAN BEWONEN
- VERHUUR van de woning is niet toegestaan
- Er is een ANTI-SPECULATIEBEDING van toepassing.
Gunstig gesitueerde twee-onder-een-kapwoning met vrijstaande houten berging. De woning is bouwkundig gekeurd (rapport beschikbaar).
Begane grond: Hal, toilet, meterkast, kelderkast, woonkamer, dichte keuken met eenvoudige keukenblok en bijkeuken.
1e Verdieping: Overloop, 4 slaapkamers allen voorzien van inbouwkast, badkamer met douche en wastafel.
2e Verdieping: niet ingedeelde zolder.
De woning wordt verwarmd door middel van een C.V combi ketel (2019, Intergas).
Bouwjaar: 1955
Kavelgrootte: 210 m2
Aanvaarding: Spoedig.
Features
Transfer of ownership
- Last asking price
- € 225,000 kosten koper
- Asking price per m²
- € 2,679
- Status
- Sold
Construction
- Kind of house
- Single-family home, double house
- Building type
- Resale property
- Year of construction
- 1955
- Type of roof
- Gable roof covered with roof tiles
Surface areas and volume
- Areas
- Living area
- 84 m²
- External storage space
- 28 m²
- Plot size
- 210 m²
- Volume in cubic meters
- 300 m³
Layout
- Number of rooms
- 5 rooms (4 bedrooms)
- Number of bath rooms
- 1 bathroom and 1 separate toilet
- Bathroom facilities
- Shower and sink
- Number of stories
- 2 stories and a loft
- Facilities
- Flue
Energy
- Energy label
- Insulation
- Double glazing
- Heating
- CH boiler
- Hot water
- CH boiler
- CH boiler
- Intergas (gas-fired combination boiler from 2019)
Cadastral data
- BREDERWIEDE D 437
- Cadastral map
- Area
- 210 m²
- Ownership situation
- Full ownership
Exterior space
- Location
- Alongside a quiet road and in residential district
- Garden
- Back garden and front garden
- Back garden
- 90 m² (10.00 metre deep and 9.00 metre wide)
- Garden location
- Located at the northeast with rear access
Storage space
- Shed / storage
- Detached wooden storage
Parking
- Type of parking facilities
- Public parking
Photos 35
© 2001-2024 funda


































