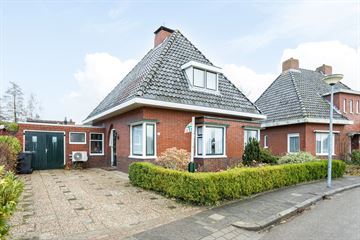This house on funda: https://www.funda.nl/en/detail/koop/verkocht/warffum/huis-cronjestraat-1-a/42325001/

Description
Op een fraaie locatie, met uitzicht over het haventje van Warffum staat deze karakteristieke, vrijstaande woning. De woning is gelegen op een perceel 335 m² en biedt een besloten achtertuin op het zuid-oosten. De begane grond van de woning is o.a. voorzien van een slaapkamer en een badkamer!
In de woning is een hybride warmtepomp geplaatst, op het dak bevinden zich 10 zonnepanelen. O.a. deze verbeteringen hebben er toe geleid dat de woning nu over energie-label B beschikt!
Indeling:
Begane grond:
entree met hal, meterkast, slaapkamer (ca. 6,7 m²) met vaste kast, ruime woonkamer (ca. 49,6 m²), half open keuken (ca. 11,6 m²), bijkeuken, achterhal, toilet, badkamer (ca. 5,8 m² v.v. wastafelmeubel, douche en ligbad). Vanuit de achterhal is de aangebouwde berging/schuur (ca. 25,5 m²) te bereiken.
Verdieping:
overloop met kastruimte, 2 slaapkamers aan de achterzijde (ca. 7,4 m² en 7 m²), slaapkamer aan de voorzijde (ca. 15,8 m², voorzien van wastafel). Vanuit de slaapkamer aan de voorzijde is een bergruimte te bereiken.
Bijzonderheden:
- fraaie locatie met uitzicht op het haventje van Warffum,
- jaren 30 woning
- de woning is door de gemeente aangewezen als "karakteristiek object",
- slaap- en badkamer op de begane grond,
- hybride warmtepomp (Elga, 2019),
- 10 zonnepanelen,
- energielabel B
Features
Transfer of ownership
- Last asking price
- € 239,000 kosten koper
- Asking price per m²
- € 1,882
- Status
- Sold
Construction
- Kind of house
- Single-family home, detached residential property
- Building type
- Resale property
- Year of construction
- 1932
- Type of roof
- Pyramid hip roof covered with roof tiles
Surface areas and volume
- Areas
- Living area
- 127 m²
- Other space inside the building
- 31 m²
- External storage space
- 5 m²
- Plot size
- 355 m²
- Volume in cubic meters
- 586 m³
Layout
- Number of rooms
- 5 rooms (4 bedrooms)
- Number of bath rooms
- 1 bathroom and 1 separate toilet
- Bathroom facilities
- Shower, bath, and washstand
- Number of stories
- 2 stories and a loft
Energy
- Energy label
- Insulation
- Roof insulation, mostly double glazed and insulated walls
- Heating
- CH boiler and heat pump
- Hot water
- CH boiler
- CH boiler
- Nefit (gas-fired combination boiler from 2013, in ownership)
Cadastral data
- WARFFUM C 1943
- Cadastral map
- Area
- 355 m²
- Ownership situation
- Full ownership
Exterior space
- Location
- Unobstructed view
- Garden
- Back garden and front garden
- Back garden
- 75 m² (10.00 metre deep and 7.50 metre wide)
- Garden location
- Located at the southeast
Storage space
- Shed / storage
- Attached brick storage
Parking
- Type of parking facilities
- Parking on private property
Photos 38
© 2001-2024 funda





































