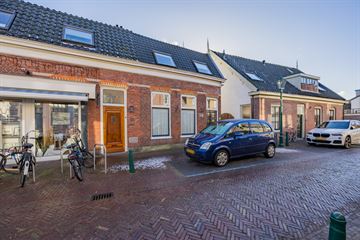This house on funda: https://www.funda.nl/en/detail/koop/verkocht/warmond/huis-dorpsstraat-65/43469789/

Description
Op een fantastische locatie, pal in het charmante hart van Warmond, bieden wij u deze speelse woning aan. De woning is gelegen in een autoluwe straat en heeft een bijzonder ruime achtertuin!
Op loopafstand van deze woning bevinden zich onder andere winkels, eetgelegenheden, een supermarkt, de haven van Warmond en uitvalswegen richting Amsterdam en Den Haag. Ook het Centraal Station van Sassenheim is op slechts 5 minuten rijden te bereiken.
Wanneer u de woning betreedt, zal het u gelijk opvallen hoe licht de woonkamer is. Met de statige hoge plafonds en de ramen aan beide zijden van de woonkamer, heeft deze woning veel lichtinval. Dit in combinatie met de mooie houten vloer en klassieke deurposten en ramen, maakt dat u deze woning gezien moet hebben!
De indeling van de woning is als volgt:
Begane grond:
Via de entree aan de voorzijde van de woning heeft u toegang tot het toilet met fonteintje, de meterkast en de doorzonwoonkamer. Deze ruime woonkamer (voormalig en-suite), heeft middels openslaande deuren toegang tot de achtertuin. Via de hal heeft u toegang tot de trap naar de verdieping en naar de keuken. De keuken is voorzien van diverse inbouwapparatuur en een 4-pits gasfornuis. Tevens heeft u via de keuken de beschikking tot de bijkeuken (met vliering), waar de was/droogopstelling staat
Verder staat er in de diepe achtertuin een vrijstaande stenen berging. De achtertuin is tevens via de zijkant van het huis bereikbaar.
Eerste verdieping:
Via een vaste trap komt u op de overloop. Hier kunt u tevens via een Vlizotrap de zolder bereiken. Via de overloop zijn de 3 slaapkamers bereikbaar, waarvan 2 zijn voorzien van een dakraam en de achter slaapkamer van een dakkapel. Ook de badkamer is gesitueerd op de 1e verdieping. In de badkamer treft u een tweede toilet, een douche, ligbad en wastafel.
Vliering:
Via de Vlizotrap komt u op de ruime bergzolder. Hier bevindt zich de CV-ketel. Tevens is de zolder geïsoleerd en zijn er 2 dakramen aanwezig.
Kortom; een heerlijk lichte woning met een grote zonnige tuin midden in het hartje van Warmond!
Bijzonderheden:
- oplevering in overleg
- de woning is in 2000 grotendeels verbouwd
- CV-ketel circa 5 jaar oud
- woonkamer geïsoleerd middels voorzetwanden
- het dak is in 2018 vernieuwd en geisoleerd
Features
Transfer of ownership
- Last asking price
- € 549,000 kosten koper
- Asking price per m²
- € 5,037
- Status
- Sold
Construction
- Kind of house
- Single-family home, corner house
- Building type
- Resale property
- Year of construction
- 1881
- Specific
- With carpets and curtains
- Type of roof
- Gable roof covered with roof tiles
Surface areas and volume
- Areas
- Living area
- 109 m²
- Other space inside the building
- 12 m²
- External storage space
- 10 m²
- Plot size
- 198 m²
- Volume in cubic meters
- 461 m³
Layout
- Number of rooms
- 4 rooms (3 bedrooms)
- Number of bath rooms
- 1 bathroom and 1 separate toilet
- Bathroom facilities
- Shower, bath, toilet, and sink
- Number of stories
- 2 stories and a loft
- Facilities
- Mechanical ventilation
Energy
- Energy label
- Insulation
- Roof insulation and double glazing
- Heating
- CH boiler
- Hot water
- CH boiler
- CH boiler
- Vailliant HR (gas-fired combination boiler, in ownership)
Cadastral data
- WARMOND D 2163
- Cadastral map
- Area
- 198 m²
- Ownership situation
- Full ownership
Exterior space
- Location
- Alongside a quiet road and in centre
- Garden
- Back garden
- Back garden
- 85 m² (20.40 metre deep and 5.30 metre wide)
- Garden location
- Located at the southeast with rear access
Storage space
- Shed / storage
- Detached brick storage
- Facilities
- Electricity
- Insulation
- No insulation
Parking
- Type of parking facilities
- Public parking
Photos 57
© 2001-2024 funda
























































