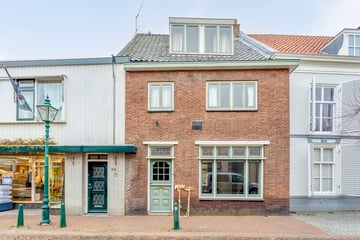This house on funda: https://www.funda.nl/en/detail/koop/verkocht/warmond/huis-dorpsstraat-66/43586092/

Description
Spacious family home in the middle of the old village of Warmond.
When you think of old Dutch villages, you think of a church, an old school building, the stately mansions of the notary and the village notables and of course a water pump on the square with restaurants. If you take a walk through the old village and the Dorpsstraat you will come across it all. During the walk it is definitely worth stopping at number 66: a lovely house with everything a family is looking for around the corner. What is particularly striking about this house? The space! Good. You still have to put in a little effort, but then you get something in return: an attractive home in a fantastic location.
When you say Warmond, you think of the Kagerplassen, water sports, a beautiful authentic village, walking and cycling, history and lots of activity and fun. In the vicinity you will find cozy restaurants, Huys Castle in Warmont, the beach of the recreational island Koudenhoorn, waterways and the Kaag. Primary schools, secondary education and shops are also widely available in the immediate vicinity. The train stations of Sassenheim, Voorhout and Leiden can be reached within 10 minutes by bike. The historic city center of Leiden The beach and dunes with places such as Katwijk, Noordwijk and Wassenaar are also not far away. Schiphol is a 20-minute drive from Warmond.
LAYOUT
Ground floor
Hall with meter cupboard and toilet. Deep living room (former ensuite) with open kitchen and utility room.
1st floor
Overflow. Three bedrooms with fitted wardrobes and spacious bathroom with bath, shower, toilet and sink.
2nd floor
Overflow. Two spacious bedrooms with dormer windows and fitted wardrobes.
Attic
Mountain attic
Garden
Deep west-facing backyard with afternoon and evening sun.
PARTICULARITIES
- nationally protected village view
- old age clause
- non-resident clause
Features
Transfer of ownership
- Last asking price
- € 495,000 kosten koper
- Asking price per m²
- € 3,235
- Status
- Sold
Construction
- Kind of house
- Single-family home, row house
- Building type
- Resale property
- Year of construction
- 1916
- Specific
- Protected townscape or village view (permit needed for alterations) and renovation project
Surface areas and volume
- Areas
- Living area
- 153 m²
- Other space inside the building
- 6 m²
- Plot size
- 135 m²
- Volume in cubic meters
- 563 m³
Layout
- Number of rooms
- 6 rooms (5 bedrooms)
- Number of bath rooms
- 1 bathroom and 1 separate toilet
- Bathroom facilities
- Shower, bath, toilet, and sink
- Number of stories
- 3 stories and a loft
Energy
- Energy label
- Heating
- Gas heaters
- Hot water
- Gas-fired boiler
Cadastral data
- WARMOND D 3608
- Cadastral map
- Area
- 127 m²
- Ownership situation
- Full ownership
- WARMOND D 3607
- Cadastral map
- Area
- 8 m²
- Ownership situation
- Full ownership
Exterior space
- Location
- In centre
- Garden
- Back garden
- Back garden
- 64 m² (10.00 metre deep and 6.43 metre wide)
Storage space
- Shed / storage
- Attached brick storage
Parking
- Type of parking facilities
- Public parking
Photos 29
© 2001-2025 funda




























