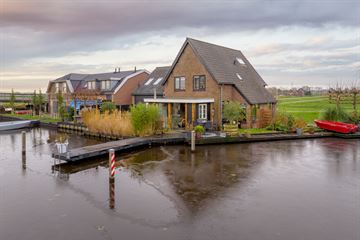This house on funda: https://www.funda.nl/en/detail/koop/verkocht/warmond/huis-langebrug-5/42336167/

Description
Attractive detached villa with garage, located on waterways to the "Kagerplassen" the "Braassemmermeer" and the "The Joppe", where peace, space and nature meet. The house embraces the serene character of rural life while still having everyday living facilities within cycling distance.
• Rural location;
• On-site parking;
• Landing stage for 4 boats and with swimming ladder;
• Within biking distance of stores, sports facilities, schools and restaurants;
• Near roads to the N445 and A4.
Built in 1961 renovated 2010, living area 183m2, capacity 753m3, garage 23m2, plot 565m2 (including water)
About the house
Entrance; upon entering, the cozy atmosphere is immediately tangible. The cozy L-shaped living room with pellet stove and the luxurious kitchen offer warmth and space for the whole family. The checkroom also serves as a spacious entrance to the garden. The porch, which is equipped with a beautiful wood stove and sliding glass wall, is perfect for enjoying the view over the water as well as in the winter months to enjoy warmth and coziness. Additional storage space is available in the sunken basement closet. The garage, also laundry and boiler room, has room for a car and bicycles.
2nd floor
On the second floor is plenty of storage space, a landing with separate toilet room, a generous master bedroom, 2 more spacious bedrooms, an office, a dressing room and 2 bathrooms. Each room has its own fantastic view over the countryside.
3rd floor
Landing with storage space and a skylight and 2 identical rooms equipped with skylights.
The many windows in the house allow natural light to flood in and nature offers beautiful and diverse views of the surrounding countryside.
Garden
Well-kept garden with terraces, hot tub, wooden shed and on-site parking. The highlight of the garden is of course the many meters of jetty. Room for up to 4 boats and equipped with a swim ladder. From the private jetty you can sail through the idyllic polder landscape in no time to the "Kagerplassen", "Het Jopper" or the charming canals of Leiden.
Location
This idyllic location, although rural, is surprisingly close to all amenities. Within cycling distance you will find stores, schools and recreational facilities, putting the convenience of city life within easy reach without sacrificing the peace and quiet of nature. Enjoy sunny afternoons on the terrace, take a walk or boat through the polder and admire the lush green surroundings. A few minutes away are the N445 and the A4 making Amsterdam, Schiphol and The Hague accessible in 20 minutes.
Details
• Attractive water villa;
• 3 bedrooms, office space, dressing room, 2 bathrooms and an attic;
• Underfloor heating in the entrance, dining area of the kitchen and garage;
• Kitchen renewed in 2021;
• Central heating boiler renewed in 2019;
• Mooring dock for multiple boats.
This is a rare opportunity to find a home where peace, space and nature come together in harmony!
Features
Transfer of ownership
- Last asking price
- € 1,195,000 kosten koper
- Asking price per m²
- € 6,530
- Status
- Sold
Construction
- Kind of house
- Single-family home, detached residential property
- Building type
- Resale property
- Year of construction
- 1961
- Type of roof
- Gable roof covered with roof tiles
- Quality marks
- Bouwkundige Keuring
Surface areas and volume
- Areas
- Living area
- 183 m²
- Other space inside the building
- 23 m²
- Exterior space attached to the building
- 12 m²
- External storage space
- 6 m²
- Plot size
- 565 m²
- Volume in cubic meters
- 753 m³
Layout
- Number of rooms
- 8 rooms (3 bedrooms)
- Number of bath rooms
- 2 bathrooms and 2 separate toilets
- Bathroom facilities
- 2 showers, double sink, bath, washstand, and sink
- Number of stories
- 3 stories
- Facilities
- Skylight, optical fibre, mechanical ventilation, flue, and solar panels
Energy
- Energy label
- Insulation
- Roof insulation, double glazing, insulated walls and floor insulation
- Heating
- CH boiler, wood heater, pellet burner and partial floor heating
- Hot water
- CH boiler
- CH boiler
- Nefit Trendline HRC 25 CW4 11 (gas-fired from 2019, in ownership)
Cadastral data
- WARMOND B 344
- Cadastral map
- Area
- 230 m²
- Ownership situation
- Full ownership
- WARMOND B 566
- Cadastral map
- Area
- 275 m²
- Ownership situation
- Full ownership
- WARMOND B 568
- Cadastral map
- Area
- 60 m²
- Ownership situation
- Full ownership
Exterior space
- Location
- Alongside a quiet road, along waterway, alongside waterfront, outside the built-up area, rural, open location and unobstructed view
- Garden
- Back garden, surrounded by garden, front garden and side garden
Storage space
- Shed / storage
- Detached wooden storage
- Facilities
- Electricity
Garage
- Type of garage
- Built-in
- Capacity
- 1 car
- Facilities
- Electrical door, electricity, heating and running water
Parking
- Type of parking facilities
- Parking on private property and public parking
Photos 57
© 2001-2025 funda
























































